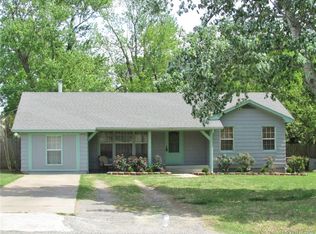Sold for $249,500 on 05/28/25
$249,500
1114 N Country Club Rd, Muskogee, OK 74403
3beds
1,696sqft
Single Family Residence
Built in 1970
0.43 Acres Lot
$251,100 Zestimate®
$147/sqft
$1,645 Estimated rent
Home value
$251,100
Estimated sales range
Not available
$1,645/mo
Zestimate® history
Loading...
Owner options
Explore your selling options
What's special
Welcome to this beautifully maintained 3-bedroom, 2-bath home offering 1,696 square feet of comfortable living space, situated on just under half an acre. This property blends modern convenience with plenty of room to spread out—perfect for families, hobbyists, or anyone looking for extra space.
Inside, you’ll find an inviting floor plan featuring wood-look ceramic tile flooring throughout the main living areas—offering both style and durability. The well-equipped kitchen boasts generous cabinet space and comes fully stocked with all appliances, which will stay with the home. The cozy dining area is perfect for family meals or casual entertaining.
The spacious primary suite includes a private bath, while two additional bedrooms offer versatility for guests or a home office. All three bedrooms feature walk-in closets, providing ample storage and convenience for everyone.
Step out back to enjoy the expansive 546-square-foot covered patio—ideal for relaxing, entertaining, or enjoying outdoor dining year-round. The property also includes a 24x30 shop, perfect for storage, hobbies, or a workspace.
Zillow last checked: 8 hours ago
Listing updated: May 31, 2025 at 04:47am
Listed by:
Amanda Rogers 918-348-6277,
Platinum Realty, LLC.
Bought with:
Marisa Clark, 200866
ERA C. S. Raper & Son
Source: MLS Technology, Inc.,MLS#: 2516568 Originating MLS: MLS Technology
Originating MLS: MLS Technology
Facts & features
Interior
Bedrooms & bathrooms
- Bedrooms: 3
- Bathrooms: 2
- Full bathrooms: 2
Heating
- Central, Electric
Cooling
- Central Air
Appliances
- Included: Convection Oven, Dishwasher, Electric Water Heater, Oven, Range, Refrigerator, Stove
- Laundry: Washer Hookup, Electric Dryer Hookup
Features
- Granite Counters, High Speed Internet, Cable TV, Ceiling Fan(s), Electric Oven Connection, Electric Range Connection
- Flooring: Carpet, Laminate, Tile
- Doors: Insulated Doors
- Windows: Vinyl, Insulated Windows
- Number of fireplaces: 1
- Fireplace features: Blower Fan, Insert, Glass Doors, Wood Burning, Outside
Interior area
- Total structure area: 1,696
- Total interior livable area: 1,696 sqft
Property
Parking
- Total spaces: 2
- Parking features: Attached, Garage
- Attached garage spaces: 2
Features
- Levels: One
- Stories: 1
- Patio & porch: Covered, Patio, Porch
- Exterior features: Fire Pit, Landscaping, Rain Gutters, Satellite Dish
- Pool features: None
- Fencing: Chain Link,Privacy
Lot
- Size: 0.43 Acres
- Features: Mature Trees
Details
- Additional structures: Workshop
- Parcel number: 510013759
Construction
Type & style
- Home type: SingleFamily
- Property subtype: Single Family Residence
Materials
- Brick, Wood Siding, Wood Frame
- Foundation: Slab
- Roof: Asphalt,Fiberglass
Condition
- Year built: 1970
Utilities & green energy
- Sewer: Public Sewer
- Water: Public
- Utilities for property: Cable Available, Electricity Available, Phone Available, Water Available
Green energy
- Energy efficient items: Doors, Insulation, Windows
Community & neighborhood
Security
- Security features: Storm Shelter, Security System Owned, Smoke Detector(s)
Community
- Community features: Gutter(s), Sidewalks
Location
- Region: Muskogee
- Subdivision: Muskogee Co Unplatted
Other
Other facts
- Listing terms: Conventional,FHA,VA Loan
Price history
| Date | Event | Price |
|---|---|---|
| 5/28/2025 | Sold | $249,500$147/sqft |
Source: | ||
| 4/29/2025 | Pending sale | $249,500$147/sqft |
Source: | ||
| 4/19/2025 | Listed for sale | $249,500+55.9%$147/sqft |
Source: | ||
| 4/4/2018 | Sold | $160,000-3%$94/sqft |
Source: | ||
| 12/5/2017 | Listed for sale | $164,999+17.9%$97/sqft |
Source: Keller Williams Preferred #1744657 Report a problem | ||
Public tax history
| Year | Property taxes | Tax assessment |
|---|---|---|
| 2024 | $1,527 +4.9% | $14,012 -1.4% |
| 2023 | $1,455 +2.7% | $14,209 |
| 2022 | $1,416 -19.9% | $14,209 -19.5% |
Find assessor info on the county website
Neighborhood: 74403
Nearby schools
GreatSchools rating
- 4/10Creek Elementary SchoolGrades: K-5Distance: 1.3 mi
- 7/108TH AND 9TH GRADE ACADEMYGrades: 8-9Distance: 1.5 mi
- 3/10Muskogee High SchoolGrades: 9-12Distance: 1.1 mi
Schools provided by the listing agent
- Elementary: Tony Goetz
- High: Muskogee
- District: Muskogee - Sch Dist (K5)
Source: MLS Technology, Inc.. This data may not be complete. We recommend contacting the local school district to confirm school assignments for this home.

Get pre-qualified for a loan
At Zillow Home Loans, we can pre-qualify you in as little as 5 minutes with no impact to your credit score.An equal housing lender. NMLS #10287.
