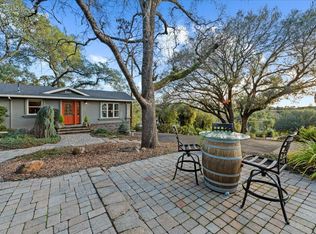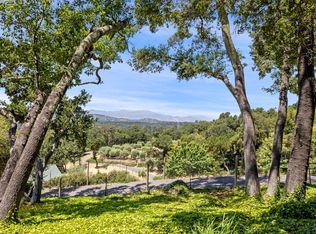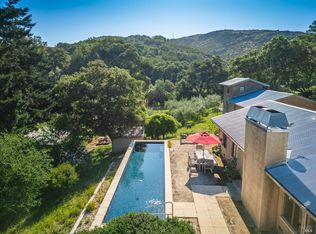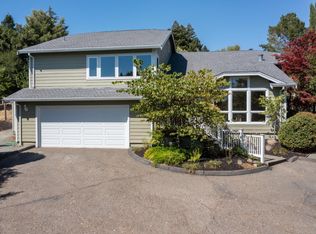Sunsets, Solitude & Storybook Living on Mount George Tucked beneath a canopy of majestic oaks, this enchanting cedar home sits on 3.32 private acres in Napa's coveted Mount George areawhere nature meets comfort and every sunset feels like magic. As you enter, you're greeted by a warm and inviting living room with open-beam ceilings, hardwood floors, and the cozy glow of a wood stove. The home offers 4 bedrooms and 3 full baths, thoughtfully laid out for both everyday living and weekend guests. Step outside to your own Napa Valley retreat: a wraparound deck with panoramic views, a pizza oven ready for alfresco nights, a pool, hot tub, and lush gardens that border a seasonal creek. Whether you're sipping wine as the sun sets or stargazing, it's a setting you won't want to leave. Modern upgrades bring peace of mind solar, a new septic system, and a 2,500-gallon water storage tankwhile thoughtful additions like a covered boat/RV parking area and a large garage with workshop space offer flexibility and function. Just minutes from Napa Valley Country Club and with trail access up Mount George, this is more than a homeit's your own private slice of wine country paradise. Come fall in love.
For sale
$1,850,000
1114 Mount George Avenue, Napa, CA 94558
4beds
2,410sqft
Est.:
Single Family Residence
Built in 1982
3.32 Acres Lot
$1,769,300 Zestimate®
$768/sqft
$-- HOA
What's special
Panoramic viewsMajestic oaksSeasonal creekLush gardensWood stoveOpen-beam ceilingsPrivate acres
- 197 days |
- 1,135 |
- 63 |
Zillow last checked: 8 hours ago
Listing updated: November 20, 2025 at 03:54am
Listed by:
Amber Payne DRE #01302244 707-235-1124,
Corcoran Icon Properties 415-266-3100,
Jennifer Long DRE #01881030 707-287-7077,
Corcoran Icon Properties
Source: BAREIS,MLS#: 325041468 Originating MLS: Napa
Originating MLS: Napa
Tour with a local agent
Facts & features
Interior
Bedrooms & bathrooms
- Bedrooms: 4
- Bathrooms: 3
- Full bathrooms: 3
Rooms
- Room types: Bonus Room, Kitchen, Laundry, Living Room, Master Bathroom, Master Bedroom, Storage
Primary bedroom
- Features: Ground Floor, Outside Access, Walk-In Closet(s)
Bedroom
- Level: Main,Upper
Primary bathroom
- Features: Double Vanity, Shower Stall(s), Soaking Tub, Window
Bathroom
- Level: Main
Dining room
- Features: Dining/Living Combo
- Level: Main
Kitchen
- Level: Main
Living room
- Features: Deck Attached
- Level: Main
Heating
- Central, Fireplace(s), Propane, Wood Stove
Cooling
- None
Appliances
- Included: Dishwasher
- Laundry: Inside Room
Features
- Open Beam Ceiling
- Flooring: Carpet, Laminate, Tile, Wood
- Has basement: No
- Number of fireplaces: 1
- Fireplace features: Living Room, Wood Burning, Wood Burning Stove
Interior area
- Total structure area: 2,410
- Total interior livable area: 2,410 sqft
Video & virtual tour
Property
Parking
- Total spaces: 15
- Parking features: Attached, Boat Storage, Covered, Inside Entrance, RV Storage
- Attached garage spaces: 3
- Carport spaces: 2
- Covered spaces: 5
- Uncovered spaces: 10
Features
- Levels: Multi/Split
- Patio & porch: Covered, Front Porch
- Exterior features: Balcony
- Pool features: Above Ground
- Has view: Yes
- View description: Hills, Mountain(s)
Lot
- Size: 3.32 Acres
- Features: Private
Details
- Parcel number: 033120011000
- Special conditions: Offer As Is
Construction
Type & style
- Home type: SingleFamily
- Architectural style: Cape Cod
- Property subtype: Single Family Residence
Materials
- Wood, Wood Siding
Condition
- Year built: 1982
Utilities & green energy
- Electric: See Remarks
- Gas: Propane Tank Leased
- Sewer: Septic Tank
- Water: Well
- Utilities for property: Electricity Connected, Propane Tank Leased
Green energy
- Energy generation: Solar
Community & HOA
HOA
- Has HOA: No
Location
- Region: Napa
Financial & listing details
- Price per square foot: $768/sqft
- Tax assessed value: $937,140
- Annual tax amount: $10,237
- Date on market: 5/27/2025
- Electric utility on property: Yes
Estimated market value
$1,769,300
$1.68M - $1.86M
$5,272/mo
Price history
Price history
| Date | Event | Price |
|---|---|---|
| 9/2/2025 | Price change | $1,850,000-2.6%$768/sqft |
Source: | ||
| 5/27/2025 | Listed for sale | $1,900,000+27.1%$788/sqft |
Source: | ||
| 5/7/2018 | Listing removed | $1,495,000$620/sqft |
Source: Terra Firma Global Partners #21803591 Report a problem | ||
| 4/29/2018 | Price change | $1,495,000-5.9%$620/sqft |
Source: Terra Firma Global Partners #21803591 Report a problem | ||
| 2/20/2018 | Listed for sale | $1,588,000+140.6%$659/sqft |
Source: Terra Firma Global Partners #21803591 Report a problem | ||
Public tax history
Public tax history
| Year | Property taxes | Tax assessment |
|---|---|---|
| 2024 | $10,237 +1.9% | $937,140 +2% |
| 2023 | $10,049 +1.5% | $918,766 +2% |
| 2022 | $9,900 +1.5% | $900,752 +2% |
Find assessor info on the county website
BuyAbility℠ payment
Est. payment
$11,463/mo
Principal & interest
$9119
Property taxes
$1696
Home insurance
$648
Climate risks
Neighborhood: 94558
Nearby schools
GreatSchools rating
- 6/10Vichy Elementary SchoolGrades: K-5Distance: 1.2 mi
- 5/10Silverado Middle SchoolGrades: 6-8Distance: 3.1 mi
- 7/10Vintage High SchoolGrades: 9-12Distance: 3.8 mi
- Loading
- Loading




