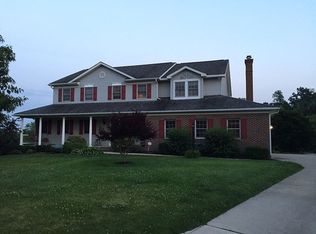Sold for $690,000 on 06/16/23
$690,000
1114 Mint Ter, Westminster, MD 21157
4beds
4,032sqft
Single Family Residence
Built in 1995
0.54 Acres Lot
$718,300 Zestimate®
$171/sqft
$3,776 Estimated rent
Home value
$718,300
$682,000 - $754,000
$3,776/mo
Zestimate® history
Loading...
Owner options
Explore your selling options
What's special
SELLERS REQUEST ALL OFFERS IN BY SUNDAY MAY 7TH...... thank you! Most Picturesque settings is a gorgeous Estate Series home that exudes charm and elegance. 4 very spacious Bedrooms , 3/1 bathroom home nestles private lot of beautiful scenic views. Enter through front door to a grand two-story foyer, boasts wood floors. Kitchen is filled with tons of natural light, upgraded SS appliances, Island Bar for additional seating and attached Family Room Fireplace for cold winter nights. Stunning spacious Master Suite with spacious closets and spectacular master bath. Other bedrooms are spacious with large closets and adjoining baths. Lower Level is finished with a complete "WOW" wine room!!! Tastefully appointed Lower-Level family room great for entertaining. Adjoining finished room great for - work out equipment/ playroom/ craft room.... the list goes on and on. Plenty of space for activities in Large private, fenced back yard, or relaxing on your deck with spectacular views of the trees in full bloom. HOA not mandatory. This is truly a must see and won't last long!!! Buyers and their agent and contractors to independently verify any data, specifications, square footage, utility info or other content of this listing. Although the agent has made their best effort to gather reliable information, the listing agent has not independently verified all of the contents of this listing.
Zillow last checked: 9 hours ago
Listing updated: June 26, 2023 at 10:27am
Listed by:
Mary Jo Cole 443-615-4986,
Keller Williams Realty Centre
Bought with:
Jessica DuLaney, 661811
Next Step Realty
Source: Bright MLS,MLS#: MDCR2013996
Facts & features
Interior
Bedrooms & bathrooms
- Bedrooms: 4
- Bathrooms: 4
- Full bathrooms: 3
- 1/2 bathrooms: 1
- Main level bathrooms: 1
Basement
- Area: 1268
Heating
- Heat Pump, Zoned, Electric
Cooling
- Ceiling Fan(s), Central Air, Electric
Appliances
- Included: Cooktop, Dishwasher, Disposal, Microwave, Self Cleaning Oven, Oven, Electric Water Heater
- Laundry: Main Level, Laundry Room
Features
- Breakfast Area, Family Room Off Kitchen, Kitchen Island, Primary Bath(s), Open Floorplan, Ceiling Fan(s), Combination Kitchen/Living, Upgraded Countertops, Wine Storage, Cathedral Ceiling(s), 2 Story Ceilings
- Flooring: Carpet, Ceramic Tile, Hardwood, Wood
- Doors: French Doors, Six Panel, Sliding Glass
- Windows: Double Pane Windows, Screens, Skylight(s)
- Basement: Improved,Exterior Entry,Interior Entry,Finished
- Number of fireplaces: 1
- Fireplace features: Mantel(s)
Interior area
- Total structure area: 4,200
- Total interior livable area: 4,032 sqft
- Finished area above ground: 2,932
- Finished area below ground: 1,100
Property
Parking
- Total spaces: 2
- Parking features: Garage Faces Side, Driveway, Attached
- Attached garage spaces: 2
- Has uncovered spaces: Yes
Accessibility
- Accessibility features: None
Features
- Levels: Two
- Stories: 2
- Patio & porch: Deck
- Exterior features: Extensive Hardscape
- Pool features: None
- Fencing: Back Yard
- Has view: Yes
- View description: Trees/Woods
Lot
- Size: 0.54 Acres
- Features: Backs to Trees, Cul-De-Sac, Landscaped
Details
- Additional structures: Above Grade, Below Grade
- Parcel number: 0704056469
- Zoning: R
- Special conditions: Standard
Construction
Type & style
- Home type: SingleFamily
- Architectural style: Colonial
- Property subtype: Single Family Residence
Materials
- Combination, Brick, Brick Front
- Foundation: Other
- Roof: Asphalt,Other
Condition
- Very Good
- New construction: No
- Year built: 1995
Utilities & green energy
- Sewer: On Site Septic
- Water: Well
- Utilities for property: Cable Available, Cable
Community & neighborhood
Location
- Region: Westminster
- Subdivision: Peppermint Park
HOA & financial
HOA
- Has HOA: Yes
- HOA fee: $50 annually
Other
Other facts
- Listing agreement: Exclusive Right To Sell
- Ownership: Fee Simple
Price history
| Date | Event | Price |
|---|---|---|
| 6/16/2023 | Sold | $690,000+5.3%$171/sqft |
Source: | ||
| 5/5/2023 | Contingent | $655,000$162/sqft |
Source: | ||
| 4/28/2023 | Listed for sale | $655,000+145.3%$162/sqft |
Source: | ||
| 1/19/1999 | Sold | $267,000+337.7%$66/sqft |
Source: Public Record Report a problem | ||
| 11/23/1994 | Sold | $61,000$15/sqft |
Source: Public Record Report a problem | ||
Public tax history
| Year | Property taxes | Tax assessment |
|---|---|---|
| 2025 | $5,698 +2.1% | $538,700 +9.1% |
| 2024 | $5,578 +10% | $493,633 +10% |
| 2023 | $5,069 +11.2% | $448,567 +11.2% |
Find assessor info on the county website
Neighborhood: 21157
Nearby schools
GreatSchools rating
- 5/10Sandymount Elementary SchoolGrades: PK-5Distance: 1.9 mi
- 7/10Shiloh Middle SchoolGrades: 6-8Distance: 6.9 mi
- 8/10Westminster High SchoolGrades: 9-12Distance: 2.3 mi
Schools provided by the listing agent
- District: Carroll County Public Schools
Source: Bright MLS. This data may not be complete. We recommend contacting the local school district to confirm school assignments for this home.

Get pre-qualified for a loan
At Zillow Home Loans, we can pre-qualify you in as little as 5 minutes with no impact to your credit score.An equal housing lender. NMLS #10287.
Sell for more on Zillow
Get a free Zillow Showcase℠ listing and you could sell for .
$718,300
2% more+ $14,366
With Zillow Showcase(estimated)
$732,666