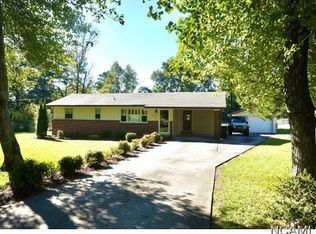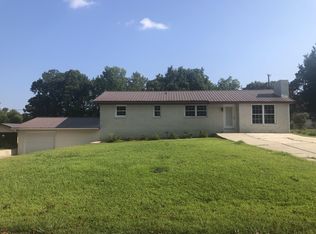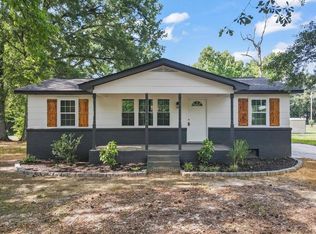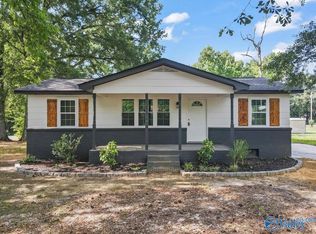Sold for $165,000 on 02/10/25
$165,000
1114 Miller St SW, Cullman, AL 35055
3beds
1,173sqft
Single Family Residence
Built in 1964
0.35 Acres Lot
$160,000 Zestimate®
$141/sqft
$1,430 Estimated rent
Home value
$160,000
$131,000 - $195,000
$1,430/mo
Zestimate® history
Loading...
Owner options
Explore your selling options
What's special
Charming One-Level Home in a Quiet City Setting. This beautifully maintained and updated home offers effortless single level living in a serene neighborhood. The exterior boasts a new roof and gutters (2018) and was freshly painted in 2020, ensuring a well-cared-for curb appeal. Inside, you'll find no carpet—only gleaming hardwood and tile flooring throughout, creating a modern and low-maintenance atmosphere. The updated kitchen and bathrooms add to the home’s contemporary feel, with the hall bath featuring a sleek cultured marble shower surround. Outside, enjoy the fully fenced backyard, complete with a covered patio for relaxing or entertaining. A convenient attached carport and a spacious detached garage/workshop provide plenty of storage and workspace. This move-in-ready home is a must-see for anyone looking for style, comfort, and functionality. Don't miss out on this gem—schedule your showing today!
Zillow last checked: 8 hours ago
Listing updated: February 15, 2025 at 04:06pm
Listed by:
Rhonda Hagemore 256-736-3220,
Hagemore Realty Group
Bought with:
Rhonda Hagemore
Hagemore Realty Group
Source: GALMLS,MLS#: 21403918
Facts & features
Interior
Bedrooms & bathrooms
- Bedrooms: 3
- Bathrooms: 2
- Full bathrooms: 1
- 1/2 bathrooms: 1
Primary bedroom
- Level: First
Bedroom 1
- Level: First
Bedroom 2
- Level: First
Primary bathroom
- Level: First
Bathroom 1
- Level: First
Dining room
- Level: First
Kitchen
- Features: Laminate Counters, Eat-in Kitchen
- Level: First
Living room
- Level: First
Basement
- Area: 0
Heating
- Heat Pump
Cooling
- Heat Pump, Ceiling Fan(s)
Appliances
- Included: Dishwasher, Stove-Electric, Electric Water Heater
- Laundry: Electric Dryer Hookup, Washer Hookup, Main Level, Laundry Room, Laundry (ROOM), Yes
Features
- Recessed Lighting, Crown Molding, Smooth Ceilings, Separate Shower
- Flooring: Hardwood, Tile
- Windows: Window Treatments
- Basement: Crawl Space
- Attic: Other,Yes
- Has fireplace: No
Interior area
- Total interior livable area: 1,173 sqft
- Finished area above ground: 1,173
- Finished area below ground: 0
Property
Parking
- Total spaces: 2
- Parking features: Attached, Driveway, Garage Faces Front
- Attached garage spaces: 1
- Carport spaces: 1
- Covered spaces: 2
- Has uncovered spaces: Yes
Features
- Levels: One
- Stories: 1
- Patio & porch: Covered, Patio, Porch
- Pool features: None
- Fencing: Fenced
- Has view: Yes
- View description: City
- Waterfront features: No
Lot
- Size: 0.35 Acres
- Features: Subdivision
Details
- Additional structures: Workshop
- Parcel number: 1705214008002.000
- Special conditions: N/A
Construction
Type & style
- Home type: SingleFamily
- Property subtype: Single Family Residence
Materials
- 1 Side Brick, Shingle Siding, Vinyl Siding
Condition
- Year built: 1964
Utilities & green energy
- Water: Public
- Utilities for property: Sewer Connected
Community & neighborhood
Location
- Region: Cullman
- Subdivision: Miller
Other
Other facts
- Road surface type: Paved
Price history
| Date | Event | Price |
|---|---|---|
| 2/10/2025 | Sold | $165,000-2.9%$141/sqft |
Source: | ||
| 12/9/2024 | Contingent | $169,900$145/sqft |
Source: Strategic MLS Alliance #519878 | ||
| 11/29/2024 | Listed for sale | $169,900+8.2%$145/sqft |
Source: Strategic MLS Alliance #519878 | ||
| 3/15/2021 | Sold | $157,000$134/sqft |
Source: Strategic MLS Alliance #409352 | ||
Public tax history
Tax history is unavailable.
Neighborhood: 35055
Nearby schools
GreatSchools rating
- 10/10West Elementary SchoolGrades: 2-6Distance: 1.6 mi
- 10/10Cullman Middle SchoolGrades: 7-8Distance: 2.4 mi
- 10/10Cullman High SchoolGrades: 9-12Distance: 2.7 mi
Schools provided by the listing agent
- Elementary: West Cullman
- Middle: Cullman
- High: Cullman
Source: GALMLS. This data may not be complete. We recommend contacting the local school district to confirm school assignments for this home.

Get pre-qualified for a loan
At Zillow Home Loans, we can pre-qualify you in as little as 5 minutes with no impact to your credit score.An equal housing lender. NMLS #10287.
Sell for more on Zillow
Get a free Zillow Showcase℠ listing and you could sell for .
$160,000
2% more+ $3,200
With Zillow Showcase(estimated)
$163,200


