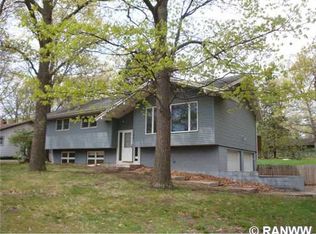Closed
$305,000
1114 Michigan St, Spooner, WI 54801
4beds
3,300sqft
Single Family Residence
Built in 1975
0.28 Acres Lot
$315,800 Zestimate®
$92/sqft
$1,936 Estimated rent
Home value
$315,800
Estimated sales range
Not available
$1,936/mo
Zestimate® history
Loading...
Owner options
Explore your selling options
What's special
This completely renovated home in a quiet neighborhood in Spooner awaits you! All new open concept main floor has been beautifully redone with new kitchen cabinets, countertops, fixtures and stainless steel appliances. This gorgeous space is perfect for hosting family and friends for any event. Lower-level family room allows for great overflow gathering space. Bedrooms are light and spacious with plenty of storage, plus an entire lowest level waiting for you to finish in your own style. A huge, fenced-in backyard is the cherry on top, making this the perfect entertaining and family home. So come take a look!
Zillow last checked: 8 hours ago
Listing updated: August 20, 2025 at 12:55pm
Listed by:
Katie J Folstad 715-529-2915,
Coldwell Banker Realty
Bought with:
Donald A Marker
Dane Arthur Real Estate Agency
Source: NorthstarMLS as distributed by MLS GRID,MLS#: 6629038
Facts & features
Interior
Bedrooms & bathrooms
- Bedrooms: 4
- Bathrooms: 2
- Full bathrooms: 2
Bedroom 1
- Level: Upper
- Area: 187 Square Feet
- Dimensions: 17x11
Bedroom 2
- Level: Upper
- Area: 120 Square Feet
- Dimensions: 12x10
Bedroom 3
- Level: Upper
- Area: 110 Square Feet
- Dimensions: 11x10
Bedroom 4
- Level: Lower
- Area: 110 Square Feet
- Dimensions: 11x10
Bathroom
- Level: Upper
- Area: 56 Square Feet
- Dimensions: 8x7
Bathroom
- Level: Lower
- Area: 42 Square Feet
- Dimensions: 7x6
Dining room
- Level: Main
- Area: 132 Square Feet
- Dimensions: 12x11
Flex room
- Level: Lower
- Area: 306 Square Feet
- Dimensions: 18x17
Kitchen
- Level: Main
- Area: 180 Square Feet
- Dimensions: 15x12
Laundry
- Level: Lower
- Area: 64 Square Feet
- Dimensions: 8x8
Living room
- Level: Main
- Area: 294 Square Feet
- Dimensions: 21x14
Heating
- Forced Air
Cooling
- Central Air
Features
- Basement: Finished,Full,Unfinished,Walk-Out Access
- Number of fireplaces: 1
Interior area
- Total structure area: 3,300
- Total interior livable area: 3,300 sqft
- Finished area above ground: 1,500
- Finished area below ground: 460
Property
Parking
- Total spaces: 2
- Parking features: Attached
- Attached garage spaces: 2
- Details: Garage Dimensions (24x24)
Accessibility
- Accessibility features: None
Features
- Levels: Four or More Level Split
Lot
- Size: 0.28 Acres
- Dimensions: 120 x 100
Details
- Foundation area: 1700
- Parcel number: 652812391230515578627500
- Zoning description: Residential-Single Family
Construction
Type & style
- Home type: SingleFamily
- Property subtype: Single Family Residence
Materials
- Brick Veneer, Wood Siding
Condition
- Age of Property: 50
- New construction: No
- Year built: 1975
Utilities & green energy
- Gas: Natural Gas
- Sewer: City Sewer/Connected, City Sewer - In Street
- Water: City Water/Connected, City Water - In Street
Community & neighborhood
Location
- Region: Spooner
- Subdivision: Bieloh-Fleming Add
HOA & financial
HOA
- Has HOA: No
Price history
| Date | Event | Price |
|---|---|---|
| 8/15/2025 | Sold | $305,000-7.3%$92/sqft |
Source: | ||
| 7/5/2025 | Contingent | $329,000$100/sqft |
Source: | ||
| 3/26/2025 | Price change | $329,000-8.6%$100/sqft |
Source: | ||
| 11/8/2024 | Listed for sale | $360,000+179.1%$109/sqft |
Source: | ||
| 5/1/2017 | Sold | $129,000-0.7%$39/sqft |
Source: Public Record Report a problem | ||
Public tax history
| Year | Property taxes | Tax assessment |
|---|---|---|
| 2024 | $2,635 -7.5% | $112,700 |
| 2023 | $2,849 +4.4% | $112,700 |
| 2022 | $2,730 +0.3% | $112,700 |
Find assessor info on the county website
Neighborhood: 54801
Nearby schools
GreatSchools rating
- 7/10Spooner Middle SchoolGrades: 5-8Distance: 0.3 mi
- 6/10Spooner High SchoolGrades: 9-12Distance: 0.8 mi
- 3/10Spooner Elementary SchoolGrades: PK-4Distance: 0.7 mi
Get pre-qualified for a loan
At Zillow Home Loans, we can pre-qualify you in as little as 5 minutes with no impact to your credit score.An equal housing lender. NMLS #10287.
