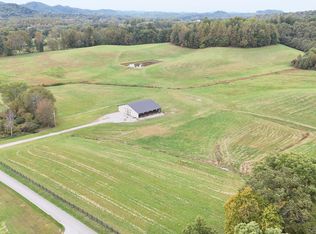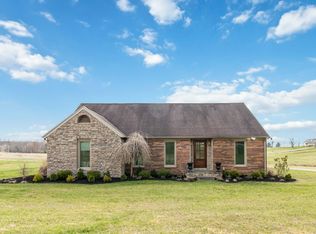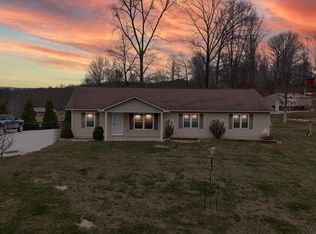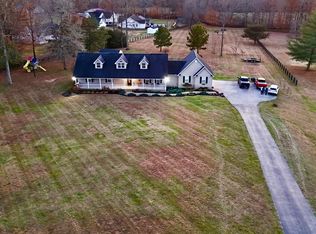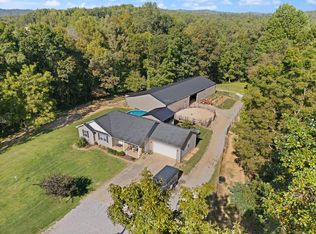New Price • New Acreage • Exceptional Opportunity Discover a rare offering at 1114 Matt Baker Rd, London, KY, now featuring 20 surveyed acres paired with a beautifully crafted custom Barndominium. Tucked away among mature trees, this property offers exceptional privacy and a true sense of seclusion. What was once a barn has been thoughtfully transformed into a stunning 3-bedroom, 2-bath residence featuring two primary suites and two separate living areas, with one level upstairs and one downstairs—ideal for multi-generational living, guests, or flexible use. The home showcases extensive upgrades, including new flooring, wood-structured walls, windows, metal siding, and all-new appliances. Additional highlights include two kitchens, two full bathrooms, walk-in closets, a tankless water heater, and efficient ductless heating and cooling systems. Set upon a vast acreage lot, the property offers breathtaking mountain views, creating the perfect backdrop for everyday living or entertaining. With multiple prime building sites throughout the acreage, the land is well-suited for additional homes, a venue headquarters, a cabin, or tiny houses—making it an excellent opportunity for both personal use and future development. A truly unique property combining privacy, versatility, and natural beauty—this is country living at its finest.
Pending
$599,000
1114 Matt Baker Rd, London, KY 40744
3beds
2,624sqft
Est.:
Single Family Residence
Built in 2024
20 Acres Lot
$580,200 Zestimate®
$228/sqft
$-- HOA
What's special
New flooringBeautifully crafted custom barndominiumBreathtaking mountain viewsTwo kitchensAll-new appliancesVast acreage lotMetal siding
- 25 days |
- 1,921 |
- 66 |
Zillow last checked: 8 hours ago
Listing updated: February 17, 2026 at 02:03pm
Listed by:
Amy C Brown 606-312-2944,
NextHome Adventure
Source: Imagine MLS,MLS#: 26001979
Facts & features
Interior
Bedrooms & bathrooms
- Bedrooms: 3
- Bathrooms: 2
- Full bathrooms: 2
Primary bedroom
- Level: First
Primary bedroom
- Level: Second
Bathroom 1
- Level: First
Bathroom 2
- Level: Second
Kitchen
- Level: First
Kitchen
- Level: Second
Living room
- Level: First
Living room
- Level: Second
Heating
- Electric, Ductless
Cooling
- Central Air, Ceiling Fan(s), Ductless, Electric
Appliances
- Included: Dryer, Dishwasher, Microwave, Refrigerator, Washer, Cooktop
- Laundry: Main Level
Features
- Eat-in Kitchen, In-Law Floorplan, Master Downstairs, Walk-In Closet(s), Ceiling Fan(s)
- Flooring: Wood
- Doors: Storm Door(s)
- Windows: Insulated Windows, Storm Window(s), Window Treatments, Screens
- Has basement: No
- Has fireplace: No
Interior area
- Total structure area: 2,624
- Total interior livable area: 2,624 sqft
- Finished area above ground: 2,624
- Finished area below ground: 0
Property
Parking
- Total spaces: 12
- Parking features: Attached Carport, Attached Garage, Driveway
- Garage spaces: 4
- Carport spaces: 8
- Covered spaces: 12
- Has uncovered spaces: Yes
Features
- Levels: Two
- Exterior features: Awning(s), Garden
- Fencing: Partial,Wood
- Has view: Yes
- View description: Rural, Trees/Woods, Mountain(s), Farm, Lake
- Has water view: Yes
- Water view: Lake
Lot
- Size: 20 Acres
- Features: Secluded, Wooded, Many Trees
Details
- Additional structures: Barn(s), Stable(s), RV/Boat Storage
- Parcel number: 1120000043.00
- Other equipment: Satellite Dish
- Horses can be raised: Yes
Construction
Type & style
- Home type: SingleFamily
- Architectural style: Barndominium
- Property subtype: Single Family Residence
Materials
- Aluminum Siding, Metal Siding
- Foundation: Concrete Perimeter, Slab
- Roof: Metal
Condition
- Year built: 2024
Utilities & green energy
- Sewer: Septic Tank
- Water: Public
- Utilities for property: Electricity Connected, Phone Connected, Water Connected
Community & HOA
Community
- Subdivision: Rural
HOA
- Has HOA: No
Location
- Region: London
Financial & listing details
- Price per square foot: $228/sqft
- Date on market: 2/1/2026
Estimated market value
$580,200
$551,000 - $609,000
$3,015/mo
Price history
Price history
| Date | Event | Price |
|---|---|---|
| 2/17/2026 | Pending sale | $599,000$228/sqft |
Source: | ||
| 2/1/2026 | Listed for sale | $599,000-39.8%$228/sqft |
Source: | ||
| 1/23/2026 | Listing removed | $995,000$379/sqft |
Source: | ||
| 10/19/2025 | Listed for sale | $995,000+46.5%$379/sqft |
Source: | ||
| 10/15/2025 | Listing removed | $679,000$259/sqft |
Source: | ||
| 9/23/2025 | Price change | $679,000-2.9%$259/sqft |
Source: | ||
| 8/28/2025 | Price change | $699,000-2.9%$266/sqft |
Source: | ||
| 8/1/2025 | Price change | $720,000+1.6%$274/sqft |
Source: | ||
| 7/24/2025 | Price change | $709,000-1.5%$270/sqft |
Source: | ||
| 6/22/2025 | Listed for sale | $720,000-9.9%$274/sqft |
Source: | ||
| 6/11/2025 | Listing removed | $799,000$304/sqft |
Source: | ||
| 2/22/2025 | Listed for sale | $799,000$304/sqft |
Source: | ||
Public tax history
Public tax history
Tax history is unavailable.BuyAbility℠ payment
Est. payment
$3,384/mo
Principal & interest
$3089
Property taxes
$295
Climate risks
Neighborhood: 40744
Nearby schools
GreatSchools rating
- 6/10Camp Ground Elementary SchoolGrades: PK-5Distance: 3.8 mi
- 8/10South Laurel Middle SchoolGrades: 6-8Distance: 9.6 mi
- 2/10Mcdaniel Learning CenterGrades: 9-12Distance: 9.4 mi
Schools provided by the listing agent
- Elementary: Campground
- Middle: North Laurel
- High: North Laurel
Source: Imagine MLS. This data may not be complete. We recommend contacting the local school district to confirm school assignments for this home.
