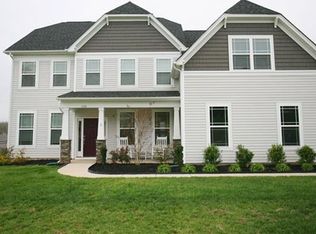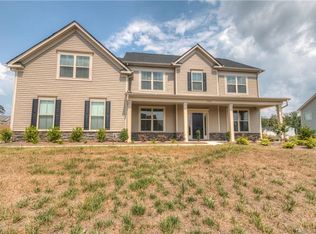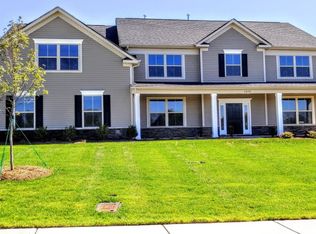Motivated Sellers due to Relocation. Beautiful 4 bedroom, 3.5 bath home in popular Hearthwood! Spacious open floor plan perfect for entertaining. Numerous builder upgrades including wood floors, granite counters in kitchen and all baths, stainless appliances including a gas cook top. Owners suite with spa-like bath and full guest suite on the main level. Additional 2 bedrooms, bath and loft area upstairs. Quiet cul-de-sac location. Wood blinds throughout.
This property is off market, which means it's not currently listed for sale or rent on Zillow. This may be different from what's available on other websites or public sources.


