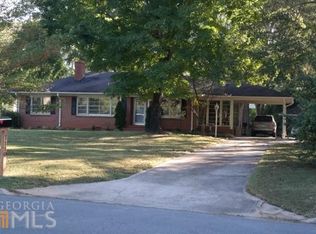Tenant occupied and 24 hour notice to see. Hardwood floors and in law apt. Will need paint inside and out. Great bones just needs attention. Main house: 3 bedrooms, 2 baths, nice size kitchen, great room. In law apt attached but has its own entrance and very private. Great space with decking, one bedroom and large master bath, full kitchen and family room, nice dining area, perfect for small apt, in law suite or that teenager that just doesn't want to leave. Put a little muscle in this home in a super neighborhood and close to town and shopping and have a great investment. Sold AS-IS/No disclosures
This property is off market, which means it's not currently listed for sale or rent on Zillow. This may be different from what's available on other websites or public sources.
