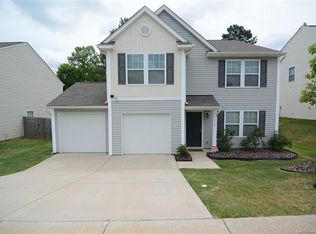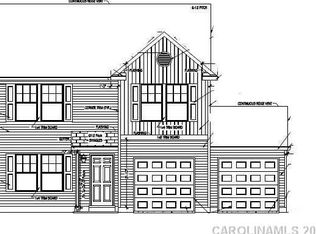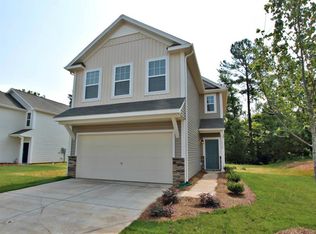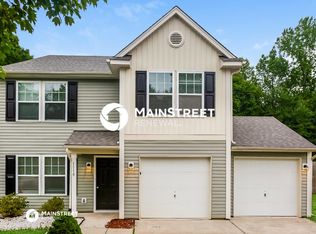Hard to find a home in the low $200's - Expect this to sale fast! Main living space features an open floorplan with new laminate hardwood flooring, spacious living room. Kitchen features plenty of cabinets and counter space, tile back splash, stainless steel appliances and large breakfast/dining area. The dining area looks out to a private fenced back yard with mature trees in the back ground. There is a nice wooded buffer on the back so you do not see any neighbors behind you! The flex room off the kitchen could be used as a home office, morning room, dining room, play room, etc... Upstairs features: A spacious master suite which can accommodate today's large furniture. The master bathroom features dual sink vanities, walk-in shower and a large walk-in closet. The secondary bedrooms are spacious. The upstairs loft is ideal for play toys, gaming, sitting area, etc. You will want to see this one today!
This property is off market, which means it's not currently listed for sale or rent on Zillow. This may be different from what's available on other websites or public sources.



