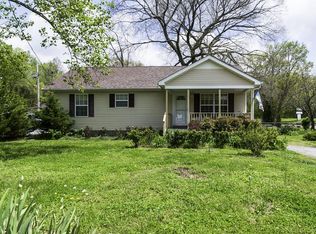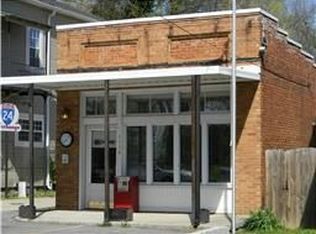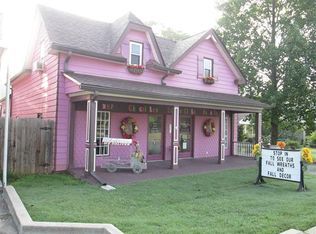Highly sought after "Main Street" address in a fast growing area - exciting development nearby, including Lowe's 1.1M sqft facility adding over 600+ local jobs, new 4-story hotel. C-1 zoned 1176 sqft sprinklered professional building newly constructed in 2008, room at front or rear for parking areas or building expansion.
This property is off market, which means it's not currently listed for sale or rent on Zillow. This may be different from what's available on other websites or public sources.


