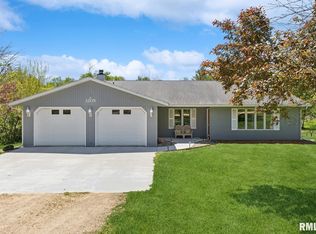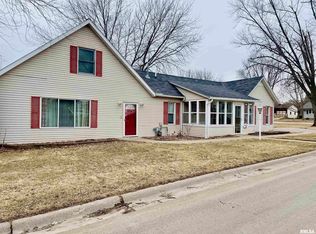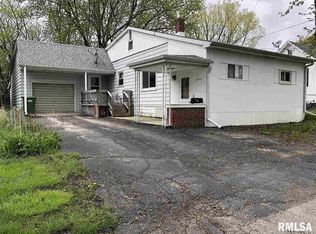Park-like setting for this 4 bedroom home that has SO much character and sits on just over an acre! Seller owned this once before; purchased it again last year and has since partially restored the beautifully landscaped yard that was featured in the garden walk! Home features well-maintained original woodwork, french doors, built-ins, farmhouse style kitchen, and so much charm. Main floor has the kitchen, half bath, large dining room with french doors leading to a sitting area, living room with french doors leading to the patio, and a screened in porch. Upstairs has 4 bedrooms, a full bathroom and plenty of storage. Original spiral staircase located in the hallway closet. Updates since 2010: roof, furnace, central air, siding, storm windows, updated electric, & insulation. 3 car garage with cupola (2001). Playhouse/shed stays. 1 Year AHS warranty!
This property is off market, which means it's not currently listed for sale or rent on Zillow. This may be different from what's available on other websites or public sources.


