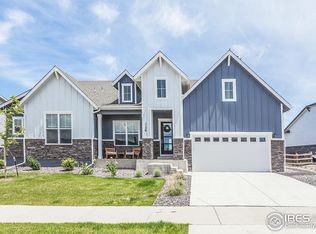Sold for $950,000 on 04/04/25
$950,000
1114 Larimer Ridge Pkwy, Timnath, CO 80547
5beds
5,068sqft
Residential-Detached, Residential
Built in 2022
9,237 Square Feet Lot
$942,500 Zestimate®
$187/sqft
$3,977 Estimated rent
Home value
$942,500
$895,000 - $990,000
$3,977/mo
Zestimate® history
Loading...
Owner options
Explore your selling options
What's special
*Seller offering concessions towards rate buy down.* Welcome to this better than new construction home with professional landscaping, solar panels installed and paid off, EV charger, this home has it all and is move-in ready! The main floor features a large open living room with a gourmet kitchen made for entertaining. The kitchen highlights granite counter tops, a full size pantry, gas cook top, plenty of cabinets, and large island. Just off the kitchen you'll find the spacious dining room that then leads to the covered back patio and the professionally landscaped backyard. The primary bedroom, also located on the main floor, features large East facing windows for great light, and includes a luxurious en suite 5 piece bath with a great walk in closet. Finally on the main floor there is a guest bedroom, full bath, and dedicated office. Upstairs you'll find another highlight of this home which is a flexible loft overlooking the living room. It can serve as a great hang out space, tv area, or kid's play area. Just off the loft are two more bedrooms and a full bath. The finished basement features a large family room with lots of potential! The current owners use it as a recreation space, tv area, and workout area, and there's room to spare. You'll also find the 5th bedroom in the basement along with a full bath. Other home features include a whole house vacuum system, water filtrations system, and new A/C unit. The home is immediately adjacent to a walking trail that goes throughout the neighborhood, and offers easy access to I-25 and Fort Collins. This is one you won't want to miss!
Zillow last checked: 8 hours ago
Listing updated: April 04, 2025 at 02:20pm
Listed by:
Caleb Cheshier 970-889-3796,
eXp Realty - Hub
Bought with:
Wynn Washle
Group Mulberry
Source: IRES,MLS#: 1024600
Facts & features
Interior
Bedrooms & bathrooms
- Bedrooms: 5
- Bathrooms: 4
- Full bathrooms: 4
- Main level bedrooms: 2
Primary bedroom
- Area: 255
- Dimensions: 17 x 15
Bedroom 2
- Area: 132
- Dimensions: 12 x 11
Bedroom 3
- Area: 192
- Dimensions: 16 x 12
Bedroom 4
- Area: 144
- Dimensions: 12 x 12
Bedroom 5
- Area: 238
- Dimensions: 17 x 14
Dining room
- Area: 132
- Dimensions: 12 x 11
Family room
- Area: 486
- Dimensions: 27 x 18
Kitchen
- Area: 228
- Dimensions: 19 x 12
Living room
- Area: 323
- Dimensions: 19 x 17
Heating
- Forced Air
Cooling
- Central Air, Ceiling Fan(s)
Appliances
- Included: Electric Range/Oven, Gas Range/Oven, Dishwasher, Refrigerator, Microwave, Water Purifier Owned
- Laundry: Washer/Dryer Hookups, Main Level
Features
- Study Area, Central Vacuum, Separate Dining Room, Open Floorplan, Pantry, Walk-In Closet(s), Loft, Kitchen Island, High Ceilings, Open Floor Plan, Walk-in Closet, 9ft+ Ceilings
- Flooring: Tile, Carpet
- Windows: Window Coverings
- Basement: Full,Partially Finished
- Has fireplace: Yes
- Fireplace features: Gas, Family/Recreation Room Fireplace
Interior area
- Total structure area: 5,068
- Total interior livable area: 5,068 sqft
- Finished area above ground: 3,394
- Finished area below ground: 1,674
Property
Parking
- Total spaces: 3
- Parking features: Garage - Attached
- Attached garage spaces: 3
- Details: Garage Type: Attached
Features
- Levels: Two
- Stories: 2
- Patio & porch: Patio
- Exterior features: Lighting
- Fencing: Fenced
- Has view: Yes
- View description: Water
- Has water view: Yes
- Water view: Water
Lot
- Size: 9,237 sqft
- Features: Curbs, Gutters, Sidewalks, Lawn Sprinkler System
Details
- Parcel number: R1663902
- Zoning: RES
- Special conditions: Private Owner
Construction
Type & style
- Home type: SingleFamily
- Architectural style: Contemporary/Modern
- Property subtype: Residential-Detached, Residential
Materials
- Wood/Frame
- Roof: Composition
Condition
- Not New, Previously Owned
- New construction: No
- Year built: 2022
Utilities & green energy
- Electric: Electric, PVREA
- Gas: Natural Gas, XCEL
- Sewer: City Sewer
- Water: City Water, ELCO
- Utilities for property: Natural Gas Available, Electricity Available
Green energy
- Energy generation: Solar PV Owned
Community & neighborhood
Location
- Region: Timnath
- Subdivision: Serratoga Falls
Other
Other facts
- Listing terms: Cash,Conventional,VA Loan
- Road surface type: Paved, Asphalt
Price history
| Date | Event | Price |
|---|---|---|
| 4/4/2025 | Sold | $950,000-3%$187/sqft |
Source: | ||
| 3/17/2025 | Pending sale | $979,000$193/sqft |
Source: | ||
| 3/13/2025 | Price change | $979,000-1.6%$193/sqft |
Source: | ||
| 2/19/2025 | Price change | $994,9000%$196/sqft |
Source: | ||
| 1/15/2025 | Listed for sale | $995,000-2.5%$196/sqft |
Source: | ||
Public tax history
| Year | Property taxes | Tax assessment |
|---|---|---|
| 2024 | $10,542 +99.1% | $68,789 -1% |
| 2023 | $5,296 +33.1% | $69,456 +108.5% |
| 2022 | $3,980 +181.5% | $33,311 +30.5% |
Find assessor info on the county website
Neighborhood: 80547
Nearby schools
GreatSchools rating
- 8/10Timnath Elementary SchoolGrades: PK-5Distance: 2.9 mi
- 5/10Timnath Middle-High SchoolGrades: 6-12Distance: 1 mi
Schools provided by the listing agent
- Elementary: Timnath
- Middle: Timnath Middle-High School
- High: Timnath Middle-High School
Source: IRES. This data may not be complete. We recommend contacting the local school district to confirm school assignments for this home.
Get a cash offer in 3 minutes
Find out how much your home could sell for in as little as 3 minutes with a no-obligation cash offer.
Estimated market value
$942,500
Get a cash offer in 3 minutes
Find out how much your home could sell for in as little as 3 minutes with a no-obligation cash offer.
Estimated market value
$942,500
