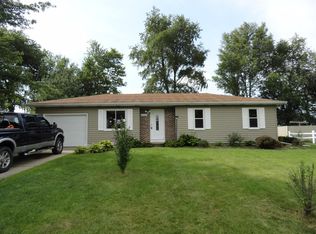NEW on the market today! Freshly remodeled, open concept 3 bedroom, 2 bath home with en suite! Main floor laundry and bedrooms, and minutes from shopping and schools. This home also has other advantages, such as kitchen appliances that stay and a cozy fireplace to gather your family around. The location near a cul-de-sac results in quieter evenings, so you can relax and enjoy the beautiful, partially wooded yard. Come take a tour, you will feel instantly relaxed, and at home. This is the one!
This property is off market, which means it's not currently listed for sale or rent on Zillow. This may be different from what's available on other websites or public sources.
