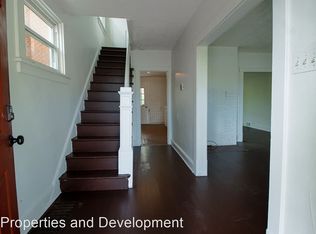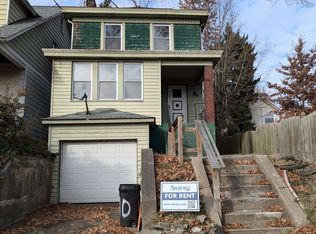Welcome to 1114 Ingham St, a beautifully updated 2-bedroom, 1.5-bath home offering both modern comfort and everyday practicality in Pittsburgh's North Side. Step inside to find stylish vinyl flooring throughout the main living spaces, complemented by plush carpeting in both bedrooms for a cozy feel. The kitchen features ample counter space, making meal prep a breeze, and opens into a bright, spacious living areaperfect for relaxing or entertaining. The full bathroom is finished with clean, modern tile, while the additional half bath adds extra convenience for guests. Downstairs, the basement provides generous storage space, ideal for keeping seasonal items or organizing personal belongings. Whether you're settling in for a quiet night or hosting a gathering, this home offers the flexibility and comfort to suit your lifestyle. Located in the desirable Northside area within the Pittsburgh Public School District, this property provides easy access to everything you need. You'll be just minutes from popular shopping and dining spots along McKnight Road, as well as entertainment venues like Stage AE and Acrisure Stadium. Enjoy quick commutes to nearby neighborhoods such as the North Shore, Downtown Pittsburgh, and Lawrenceville. With parks, museums, and local cafes just a short drive away, 1114 Ingham St is perfectly situated for those who want to experience the best of city living while enjoying a quiet, residential setting. Tenants pay all utilities. Pets are considered on a case-by-case basis with pet fee. Application fee is $55 per adult and is nonrefundable. Must make 3xs the rent, no evictions in the last 5 years, and no major felonies. No minimum credit score required. Other criteria will be run past management for approval.All information is deemed reliable but not guaranteed.
This property is off market, which means it's not currently listed for sale or rent on Zillow. This may be different from what's available on other websites or public sources.


