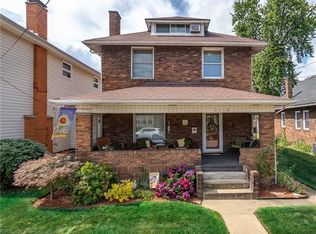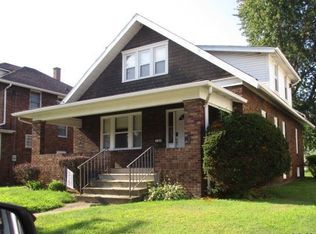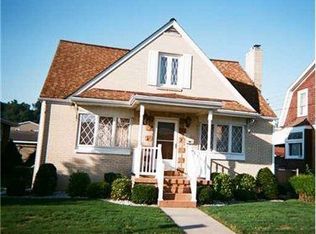Sold for $250,000
$250,000
1114 Indiana Ave, Monaca, PA 15061
4beds
2,474sqft
Single Family Residence
Built in 1929
4,791.6 Square Feet Lot
$269,000 Zestimate®
$101/sqft
$1,829 Estimated rent
Home value
$269,000
$239,000 - $301,000
$1,829/mo
Zestimate® history
Loading...
Owner options
Explore your selling options
What's special
Enter this spacious FOUR BEDROOM, THREE FULL BATH, home to find open an floorplan and tremendous living space. The entry opens to an office and family room with a gas fireplace and picture window. The dining room sits next to the eat-in kitchen with an exposed brick wall and ample cabinet space. A full bathroom and living room, with bedroom potential, complete the main level. Upstairs you will find four sizable bedrooms and a full bathroom. The primary room has a large closet and an entrance to a walk-up attic. The pristine basement has an aggregate floor, a finished playroom, a workbench, a whole-house water softener, and a full bathroom. A covered patio with drop-down shades, a level backyard, and a two-car detached garage complete this immaculate home!
Zillow last checked: 8 hours ago
Listing updated: May 12, 2023 at 09:02am
Listed by:
Emily Wilhelm,
PIATT SOTHEBY'S INTERNATIONAL REALTY
Bought with:
Joanne Bates, RS322338
BERKSHIRE HATHAWAY THE PREFERRED REALTY
Source: WPMLS,MLS#: 1593901 Originating MLS: West Penn Multi-List
Originating MLS: West Penn Multi-List
Facts & features
Interior
Bedrooms & bathrooms
- Bedrooms: 4
- Bathrooms: 3
- Full bathrooms: 3
Primary bedroom
- Level: Upper
- Dimensions: 23x11
Bedroom 2
- Level: Upper
- Dimensions: 10x9
Bedroom 3
- Level: Upper
- Dimensions: 13x10
Bedroom 4
- Level: Upper
- Dimensions: 11x10
Den
- Level: Main
- Dimensions: 18x6
Dining room
- Level: Main
- Dimensions: 14x10
Family room
- Level: Main
- Dimensions: 17x11
Game room
- Level: Lower
- Dimensions: 37x18
Kitchen
- Level: Main
- Dimensions: 16x12
Living room
- Level: Main
- Dimensions: 13x9
Heating
- Forced Air, Gas
Cooling
- Central Air
Appliances
- Included: Some Electric Appliances, Dryer, Dishwasher, Disposal, Microwave, Refrigerator, Stove, Washer
Features
- Window Treatments
- Flooring: Tile, Carpet
- Windows: Window Treatments
- Basement: Full,Interior Entry
- Number of fireplaces: 1
- Fireplace features: Gas
Interior area
- Total structure area: 2,474
- Total interior livable area: 2,474 sqft
Property
Parking
- Total spaces: 2
- Parking features: Detached, Garage, Garage Door Opener
- Has garage: Yes
Features
- Levels: Two
- Stories: 2
Lot
- Size: 4,791 sqft
- Dimensions: 40 x 118 x 10 x 118
Details
- Parcel number: 350020606000
Construction
Type & style
- Home type: SingleFamily
- Architectural style: Two Story
- Property subtype: Single Family Residence
Materials
- Frame
- Roof: Asphalt
Condition
- Resale
- Year built: 1929
Utilities & green energy
- Sewer: Public Sewer
- Water: Public
Community & neighborhood
Location
- Region: Monaca
Price history
| Date | Event | Price |
|---|---|---|
| 5/12/2023 | Sold | $250,000$101/sqft |
Source: | ||
| 4/14/2023 | Contingent | $250,000$101/sqft |
Source: | ||
| 4/12/2023 | Listed for sale | $250,000$101/sqft |
Source: | ||
| 3/24/2023 | Contingent | $250,000$101/sqft |
Source: | ||
| 3/22/2023 | Price change | $250,000-9.1%$101/sqft |
Source: | ||
Public tax history
| Year | Property taxes | Tax assessment |
|---|---|---|
| 2023 | $1,585 +2.3% | $12,950 |
| 2022 | $1,549 +2.3% | $12,950 |
| 2021 | $1,515 +3.8% | $12,950 |
Find assessor info on the county website
Neighborhood: 15061
Nearby schools
GreatSchools rating
- 6/10Todd Lane El SchoolGrades: 3-5Distance: 2.2 mi
- 5/10Central Valley Middle SchoolGrades: 6-8Distance: 0.8 mi
- 6/10Central Valley High SchoolGrades: 9-12Distance: 2.5 mi
Schools provided by the listing agent
- District: Central Valley
Source: WPMLS. This data may not be complete. We recommend contacting the local school district to confirm school assignments for this home.
Get pre-qualified for a loan
At Zillow Home Loans, we can pre-qualify you in as little as 5 minutes with no impact to your credit score.An equal housing lender. NMLS #10287.


