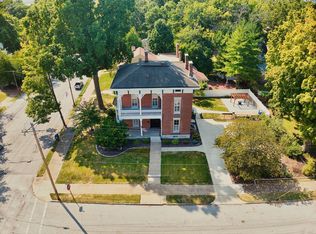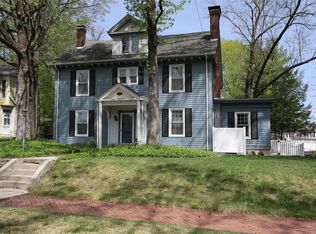Closed
Listing Provided by:
David P Lauschke 618-977-7912,
Coldwell Banker Brown Realtors
Bought with: Re/Max River Bend
$220,000
1114 Henry St, Alton, IL 62002
4beds
3,814sqft
Single Family Residence
Built in 1891
0.36 Acres Lot
$239,500 Zestimate®
$58/sqft
$1,446 Estimated rent
Home value
$239,500
$228,000 - $251,000
$1,446/mo
Zestimate® history
Loading...
Owner options
Explore your selling options
What's special
Don't miss this rare opportunity to own a charming, historic home in the desirable Haskell Park area of Middletown! This home is a true blend of history, charm, and opportunity. Currently configured as a multi-family residence, this property could easily be restored to its original grandeur as a single-family home. This stately home features timeless architectural details, including 11’ ceilings, original hardwood floors, intricate woodwork, pocket doors, stained glass windows, and three fireplaces. A gracious entry foyer sets the tone with its historic elegance. The main level features formal dining room and living room with fireplaces, a spacious family room and wonderful sunroom to relax and enjoy, and an eat-in kitchen with a private patio area. 2 bedrooms and 2 full bathrooms complete the main level. Covered back porch overlooks a beautiful brick courtyard. The upper level has five rooms, including a family room with access to a screened porch, a full eat-in kitchen, 1 bedroom and a small office area. Each unit has separate front and back entrances. Electricity and water are individually metered - offering flexibility for homeowners and investors alike. Outdoor features include an expansive side yard shaded by mature trees, a brick courtyard with covered back porch, and private patio off the kitchen This wonderful home is located across from Haskell Park. Stone hitching post in front yard does not stay.
Zillow last checked: 8 hours ago
Listing updated: September 30, 2025 at 07:13am
Listing Provided by:
David P Lauschke 618-977-7912,
Coldwell Banker Brown Realtors
Bought with:
Bjaye J Greer, 475188953
Re/Max River Bend
Source: MARIS,MLS#: 25018844 Originating MLS: Southwestern Illinois Board of REALTORS
Originating MLS: Southwestern Illinois Board of REALTORS
Facts & features
Interior
Bedrooms & bathrooms
- Bedrooms: 4
- Bathrooms: 2
- Full bathrooms: 2
- Main level bathrooms: 1
- Main level bedrooms: 2
Bedroom
- Features: Floor Covering: Carpeting, Wall Covering: Some
- Level: Main
- Area: 196
- Dimensions: 14 x 14
Bedroom
- Features: Floor Covering: Carpeting, Wall Covering: Some
- Level: Main
- Area: 210
- Dimensions: 14 x 15
Bedroom
- Features: Floor Covering: Wood, Wall Covering: Some
- Level: Upper
- Area: 182
- Dimensions: 13 x 14
Bedroom
- Features: Floor Covering: Wood, Wall Covering: Some
- Level: Upper
- Area: 70
- Dimensions: 7 x 10
Bathroom
- Features: Floor Covering: Ceramic Tile, Wall Covering: Some
- Level: Main
- Area: 42
- Dimensions: 6 x 7
Bathroom
- Features: Floor Covering: Vinyl, Wall Covering: Some
- Level: Upper
- Area: 54
- Dimensions: 6 x 9
Bathroom
- Features: Floor Covering: Ceramic Tile, Wall Covering: Some
- Level: Main
- Area: 30
- Dimensions: 5 x 6
Dining room
- Features: Floor Covering: Wood, Wall Covering: Some
- Level: Main
- Area: 182
- Dimensions: 13 x 14
Dining room
- Features: Floor Covering: Wood, Wall Covering: Some
- Level: Upper
- Area: 168
- Dimensions: 12 x 14
Family room
- Features: Floor Covering: Carpeting, Wall Covering: Some
- Level: Main
- Area: 195
- Dimensions: 15 x 13
Kitchen
- Features: Floor Covering: Ceramic Tile, Wall Covering: Some
- Level: Main
- Area: 132
- Dimensions: 11 x 12
Living room
- Features: Floor Covering: Wood, Wall Covering: Some
- Area: 238
- Dimensions: 17 x 14
Living room
- Features: Floor Covering: Wood, Wall Covering: Some
- Level: Upper
- Area: 224
- Dimensions: 14 x 16
Other
- Features: Wall Covering: Some
- Level: Upper
- Area: 70
- Dimensions: 7 x 10
Sunroom
- Features: Floor Covering: Ceramic Tile, Wall Covering: Some
- Level: Main
- Area: 200
- Dimensions: 20 x 10
Heating
- Hot Water, Natural Gas
Cooling
- Central Air, Electric
Appliances
- Included: Gas Water Heater
Features
- Basement: Partial,Unfinished,Walk-Up Access
- Number of fireplaces: 2
- Fireplace features: Decorative, Dining Room, Living Room
Interior area
- Total structure area: 3,814
- Total interior livable area: 3,814 sqft
- Finished area above ground: 3,814
- Finished area below ground: 0
Property
Parking
- Parking features: Detached, Off Street
Features
- Levels: Two
Lot
- Size: 0.36 Acres
- Dimensions: 82 x 191 IRR
Details
- Additional structures: Shed(s)
- Parcel number: 232071116404031
- Special conditions: Standard
Construction
Type & style
- Home type: SingleFamily
- Architectural style: Traditional,Other
- Property subtype: Single Family Residence
Materials
- Brick
Condition
- Year built: 1891
Utilities & green energy
- Electric: Ameren
- Sewer: Public Sewer
- Water: Public
- Utilities for property: Electricity Connected, Natural Gas Connected, Sewer Connected, Water Connected
Community & neighborhood
Location
- Region: Alton
- Subdivision: Middletown
Other
Other facts
- Listing terms: Cash,Conventional
- Ownership: Private
- Road surface type: Gravel
Price history
| Date | Event | Price |
|---|---|---|
| 9/26/2025 | Sold | $220,000-12%$58/sqft |
Source: | ||
| 8/9/2025 | Contingent | $250,000$66/sqft |
Source: | ||
| 6/12/2025 | Price change | $250,000-9.1%$66/sqft |
Source: | ||
| 5/19/2025 | Price change | $275,000-8.3%$72/sqft |
Source: | ||
| 4/2/2025 | Listed for sale | $300,000$79/sqft |
Source: | ||
Public tax history
| Year | Property taxes | Tax assessment |
|---|---|---|
| 2024 | $5,806 +7.4% | $77,420 +10.7% |
| 2023 | $5,407 +18% | $69,920 +10.6% |
| 2022 | $4,581 +8% | $63,210 +6.4% |
Find assessor info on the county website
Neighborhood: 62002
Nearby schools
GreatSchools rating
- 4/10North Elementary SchoolGrades: 2-5Distance: 3.6 mi
- 3/10Alton Middle SchoolGrades: 6-8Distance: 1.3 mi
- 4/10Alton High SchoolGrades: PK,9-12Distance: 2.7 mi
Schools provided by the listing agent
- Elementary: Alton Dist 11
- Middle: Alton Dist 11
- High: Alton
Source: MARIS. This data may not be complete. We recommend contacting the local school district to confirm school assignments for this home.

Get pre-qualified for a loan
At Zillow Home Loans, we can pre-qualify you in as little as 5 minutes with no impact to your credit score.An equal housing lender. NMLS #10287.
Sell for more on Zillow
Get a free Zillow Showcase℠ listing and you could sell for .
$239,500
2% more+ $4,790
With Zillow Showcase(estimated)
$244,290

