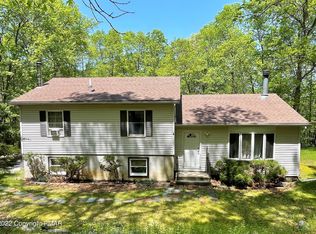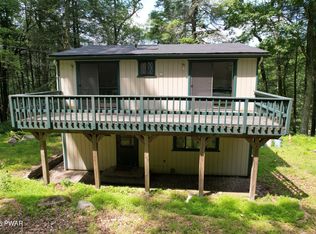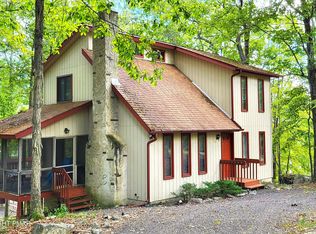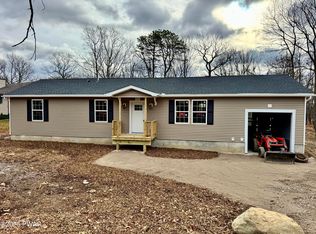This charming contemporary Chalet-style home in Pocono Mountain Lake Estates, offers the perfect blend of rustic character and modern convenience. Situated on a serene, nearly one-acre, double sized lot, this 3-bedroom, 2-bathroom home provides a private sanctuary with a convenient U-shaped driveway and an attached one-car garage.The bright, open living room with its striking vaulted ceiling and hardwood flooring is the heart of the home. Exposed wood beams and a cozy brick fireplace create an inviting atmosphere, while large windows bring in views of the surrounding woods. A full unfinished basement offers a significant footprint of potential for your personal touch. A bonus room that could be used for all types of purposes that you can think of.Enjoy peace of mind with a whole-house Generac generator and a security camera system. The spacious back deck creates a private outdoor retreat, perfect for enjoying the tranquil wooded landscape. Lake access is just a short walk away from the home. With Shawnee Mountain skiing and golf and Bushkill Falls nearby, this home is your gateway to year-round recreation, perfect for a primary residence or a private mountain getaway.
For sale
$314,900
1114 Grouse Ct, Bushkill, PA 18324
3beds
1,404sqft
Est.:
Single Family Residence
Built in 1972
0.86 Acres Lot
$302,400 Zestimate®
$224/sqft
$100/mo HOA
What's special
Cozy brick fireplaceFull unfinished basementSpacious back deckAttached one-car garageSurrounding woodsU-shaped drivewayBonus room
- 79 days |
- 207 |
- 6 |
Zillow last checked: 10 hours ago
Listing updated: November 18, 2025 at 01:02pm
Listed by:
John Eaton 570-468-2256,
Realty Executives Exceptional Milford 570-296-5800
Source: PWAR,MLS#: PW253176
Tour with a local agent
Facts & features
Interior
Bedrooms & bathrooms
- Bedrooms: 3
- Bathrooms: 2
- Full bathrooms: 2
Bedroom 1
- Area: 72
- Dimensions: 9 x 8
Bedroom 2
- Area: 144
- Dimensions: 12 x 12
Bedroom 3
- Area: 130
- Dimensions: 10 x 13
Bathroom 1
- Area: 4555
- Dimensions: 911 x 5
Bathroom 2
- Area: 4110
- Dimensions: 10 x 411
Bonus room
- Area: 90
- Dimensions: 9 x 10
Dining room
- Area: 135
- Dimensions: 15 x 9
Kitchen
- Area: 80
- Dimensions: 8 x 10
Living room
- Area: 135
- Dimensions: 15 x 9
Heating
- Electric
Cooling
- Wall/Window Unit(s)
Appliances
- Included: Dishwasher, Washer, Electric Range, Electric Oven, Dryer
Features
- Cathedral Ceiling(s), Ceiling Fan(s)
- Flooring: Laminate, Tile, Wood, Linoleum
- Windows: Screens
- Basement: Full,Unfinished
- Number of fireplaces: 1
- Fireplace features: Living Room, Wood Burning
Interior area
- Total structure area: 2,580
- Total interior livable area: 1,404 sqft
- Finished area above ground: 1,404
- Finished area below ground: 936
Property
Parking
- Total spaces: 1
- Parking features: Garage, Private, Unpaved
- Garage spaces: 1
Features
- Levels: One and One Half
- Stories: 2
- Patio & porch: Deck, Porch
- Pool features: Association
- Has view: Yes
- View description: Trees/Woods
- Body of water: None
Lot
- Size: 0.86 Acres
- Features: Cul-De-Sac, Wooded
Details
- Parcel number: 182.030129 042523
- Zoning: Residential
- Other equipment: Generator
Construction
Type & style
- Home type: SingleFamily
- Architectural style: A-Frame,Contemporary,Chalet
- Property subtype: Single Family Residence
Materials
- Vinyl Siding
- Foundation: Block
- Roof: Asphalt,Fiberglass
Condition
- New construction: No
- Year built: 1972
Utilities & green energy
- Electric: 200+ Amp Service
- Water: Well
- Utilities for property: Cable Available, Electricity Connected
Community & HOA
Community
- Features: Lake
- Security: Prewired
- Subdivision: Pocono Mt Lake Estates
HOA
- Has HOA: Yes
- Amenities included: Beach Access, Playground, Tennis Court(s), Security, Pool, Indoor Pool
- HOA fee: $1,204 annually
Location
- Region: Bushkill
Financial & listing details
- Price per square foot: $224/sqft
- Tax assessed value: $27,380
- Annual tax amount: $4,479
- Date on market: 9/22/2025
- Cumulative days on market: 81 days
- Listing terms: Cash,VA Loan,FHA,Conventional
- Electric utility on property: Yes
Estimated market value
$302,400
$287,000 - $318,000
$2,128/mo
Price history
Price history
| Date | Event | Price |
|---|---|---|
| 9/22/2025 | Listed for sale | $314,900+37.5%$224/sqft |
Source: | ||
| 10/11/2022 | Sold | $229,000$163/sqft |
Source: PMAR #PM-100092 Report a problem | ||
| 8/18/2022 | Listed for sale | $229,000+4.6%$163/sqft |
Source: PMAR #PM-100092 Report a problem | ||
| 8/9/2022 | Listing removed | -- |
Source: | ||
| 8/5/2022 | Price change | $219,000-2.2%$156/sqft |
Source: PMAR #PM-98347 Report a problem | ||
Public tax history
Public tax history
| Year | Property taxes | Tax assessment |
|---|---|---|
| 2024 | $4,422 +1.5% | $27,380 |
| 2023 | $4,355 +6.7% | $27,380 +3.4% |
| 2022 | $4,083 +0.9% | $26,490 |
Find assessor info on the county website
BuyAbility℠ payment
Est. payment
$2,103/mo
Principal & interest
$1526
Property taxes
$367
Other costs
$210
Climate risks
Neighborhood: 18324
Nearby schools
GreatSchools rating
- 6/10Bushkill El SchoolGrades: K-5Distance: 2.7 mi
- 3/10Lehman Intermediate SchoolGrades: 6-8Distance: 2.6 mi
- 3/10East Stroudsburg Senior High School NorthGrades: 9-12Distance: 2.6 mi
- Loading
- Loading






