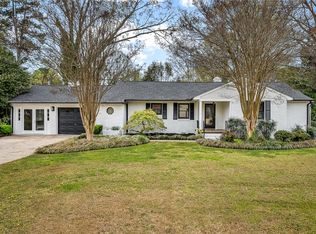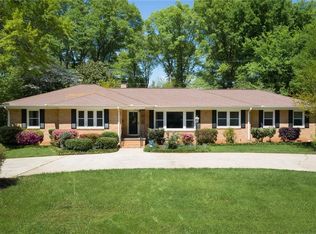Totally renovated all brick home located in the Caters Lake area! This incredible home offers 4 bedrooms, 3 full bathroom and is complete with a full walk-out basement. Upon entering the home, you are immediately greeted by the spacious formal dining with built-in cabinetry and tons of natural light. Pass the dining room is a family room with wood burning fireplace that connects to both the kitchen and the sunroom offering an excellent space for entertaining guests. From there you are led to any chef's dream kitchen, with black and white custom cabinetry from Lever Cabinets, stainless steel appliances, and gorgeous wooden countertops accented with glass-tile backsplash. The main floor owner's suite offers an unbeatable bathroom with a tiled, walk-in shower and a unique, double stone sink vanity. It doesn't stop there! Continue downstairs to the basement where space abounds with an additional 4th bedroom, a bonus room that could be used as a 5th bedroom, and a media room! The backyard is completely fenced and perfect for entertaining your friends and family, with a stamped concrete patio and outdoor bar area. With its unbeatable location, amenities and tons of space, this home surely won't last long!
This property is off market, which means it's not currently listed for sale or rent on Zillow. This may be different from what's available on other websites or public sources.

