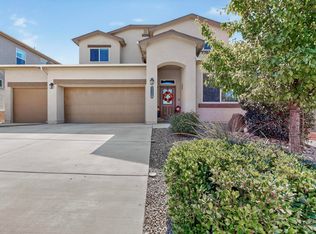Sold
Price Unknown
1114 Grace St NE, Rio Rancho, NM 87144
4beds
2,660sqft
Single Family Residence
Built in 2018
6,098.4 Square Feet Lot
$446,800 Zestimate®
$--/sqft
$2,663 Estimated rent
Home value
$446,800
$424,000 - $469,000
$2,663/mo
Zestimate® history
Loading...
Owner options
Explore your selling options
What's special
VIEWS!! Pleasing, light-filled 5 years young DR Horton, Rose model with a 3 car garage. This spacious home has soaring ceilings, east facing windows to enjoy views of the Sandia Mountains. Open concept floorplan, kitchen, dining, and great room flowing together. Home offers 4 bedrooms, plus an office/craft room/flex space. Kitchen showcases stacked cabinets, pantry, island, room for dining, and ample counter space. Stainless appliances stay! Primary suite is on main floor with a spa like bathroom and attached laundry room. 2nd level welcomes you with a LOFT/2nd living space. 3 more bedrooms, one being a second Primary with private bathroom. Enjoy alfresco dining on the covered patio while gazing out to the Sandi Mountains. Fully landscaped with drip system, making for a low maintenance
Zillow last checked: 8 hours ago
Listing updated: April 29, 2024 at 11:21am
Listed by:
Sandi D. Pressley 505-263-2173,
Coldwell Banker Legacy
Bought with:
Md Mottaleb Hossain, REC20221006
Keller Williams Realty
Source: SWMLS,MLS#: 1041585
Facts & features
Interior
Bedrooms & bathrooms
- Bedrooms: 4
- Bathrooms: 4
- Full bathrooms: 2
- 3/4 bathrooms: 1
- 1/2 bathrooms: 1
Primary bedroom
- Level: Main
- Area: 200.86
- Dimensions: 16.6 x 12.1
Bedroom 2
- Level: Upper
- Area: 148.2
- Dimensions: 11.4 x 13
Bedroom 3
- Level: Upper
- Area: 168.75
- Dimensions: 12.5 x 13.5
Bedroom 4
- Level: Upper
- Area: 177.48
- Dimensions: 15.3 x 11.6
Dining room
- Level: Main
- Area: 100
- Dimensions: 10 x 10
Family room
- Level: Upper
- Area: 320.4
- Dimensions: 18 x 17.8
Kitchen
- Level: Main
- Area: 168
- Dimensions: 12 x 14
Living room
- Level: Main
- Area: 282.2
- Dimensions: 16.6 x 17
Office
- Level: Main
- Area: 99.96
- Dimensions: 9.8 x 10.2
Heating
- Combination, Central, Forced Air, Multiple Heating Units
Cooling
- Central Air, Multi Units, Refrigerated
Appliances
- Included: Dryer, Dishwasher, Free-Standing Gas Range, Disposal, Instant Hot Water, Microwave, Refrigerator, Washer
- Laundry: Washer Hookup, Gas Dryer Hookup, Dryer Hookup, ElectricDryer Hookup
Features
- Ceiling Fan(s), Cathedral Ceiling(s), Dual Sinks, High Ceilings, Home Office, Kitchen Island, Loft, Living/Dining Room, Multiple Living Areas, Main Level Primary, Multiple Primary Suites, Pantry, Shower Only, Separate Shower, Water Closet(s), Walk-In Closet(s)
- Flooring: Carpet, Tile
- Windows: Double Pane Windows, Insulated Windows, Low-Emissivity Windows
- Has basement: No
- Has fireplace: No
Interior area
- Total structure area: 2,660
- Total interior livable area: 2,660 sqft
Property
Parking
- Total spaces: 2
- Parking features: Attached, Finished Garage, Garage, Garage Door Opener
- Attached garage spaces: 2
Accessibility
- Accessibility features: None
Features
- Levels: Two
- Stories: 2
- Patio & porch: Covered, Patio
- Exterior features: Private Yard, Sprinkler/Irrigation
- Fencing: Wall
- Has view: Yes
Lot
- Size: 6,098 sqft
- Features: Landscaped, Planned Unit Development, Trees, Views
Details
- Parcel number: 1012071325036
- Zoning description: R-1
Construction
Type & style
- Home type: SingleFamily
- Architectural style: Ranch
- Property subtype: Single Family Residence
Materials
- Frame, Stucco
- Roof: Pitched
Condition
- Resale
- New construction: No
- Year built: 2018
Details
- Builder name: Dr Horton
Utilities & green energy
- Sewer: Public Sewer
- Water: Public
- Utilities for property: Electricity Connected, Natural Gas Connected, Sewer Connected, Water Connected
Green energy
- Energy efficient items: Windows
- Energy generation: None
- Water conservation: Water-Smart Landscaping
Community & neighborhood
Security
- Security features: Smoke Detector(s)
Location
- Region: Rio Rancho
- Subdivision: Milagro Mesa
HOA & financial
HOA
- Has HOA: Yes
- HOA fee: $23 monthly
- Services included: Common Areas
Other
Other facts
- Listing terms: Cash,Conventional,FHA,VA Loan
Price history
| Date | Event | Price |
|---|---|---|
| 10/17/2023 | Sold | -- |
Source: | ||
| 9/17/2023 | Pending sale | $445,000$167/sqft |
Source: | ||
| 9/15/2023 | Listed for sale | $445,000$167/sqft |
Source: | ||
| 6/11/2018 | Sold | -- |
Source: | ||
Public tax history
| Year | Property taxes | Tax assessment |
|---|---|---|
| 2025 | $4,945 -1.7% | $141,697 +1.6% |
| 2024 | $5,029 +49.1% | $139,527 +46.5% |
| 2023 | $3,372 +2% | $95,236 +3% |
Find assessor info on the county website
Neighborhood: 87144
Nearby schools
GreatSchools rating
- 7/10Ernest Stapleton Elementary SchoolGrades: K-5Distance: 0.5 mi
- 7/10Eagle Ridge Middle SchoolGrades: 6-8Distance: 0.3 mi
- 7/10V Sue Cleveland High SchoolGrades: 9-12Distance: 3.2 mi
Schools provided by the listing agent
- Elementary: E Stapleton
- Middle: Eagle Ridge
- High: V. Sue Cleveland
Source: SWMLS. This data may not be complete. We recommend contacting the local school district to confirm school assignments for this home.
Get a cash offer in 3 minutes
Find out how much your home could sell for in as little as 3 minutes with a no-obligation cash offer.
Estimated market value$446,800
Get a cash offer in 3 minutes
Find out how much your home could sell for in as little as 3 minutes with a no-obligation cash offer.
Estimated market value
$446,800
