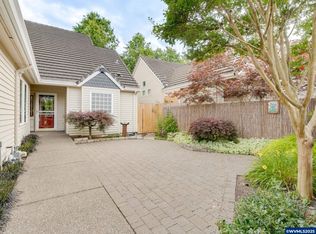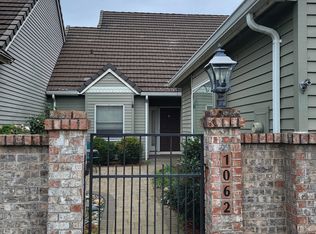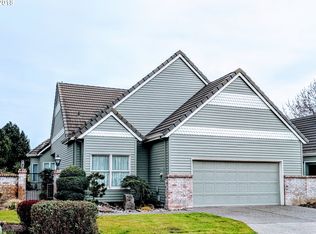Sold
$456,000
1114 Goose Creek Rd, Woodburn, OR 97071
3beds
1,939sqft
Residential, Townhouse
Built in 1999
5,227.2 Square Feet Lot
$466,800 Zestimate®
$235/sqft
$2,301 Estimated rent
Home value
$466,800
$443,000 - $490,000
$2,301/mo
Zestimate® history
Loading...
Owner options
Explore your selling options
What's special
Low Maintenance, Resort-style living without leaving home! Easy breezy + bright, one-level townhome located in the desirable golf course community of Tukwila. Nearly 2,000 SF on one-level, this beautiful townhome features generous room sizes, practical floor plan, vaulted ceilings, windows galore + backs to the serene Goose Creek Greenspace. All around practical. From the spacious kitchen w/ custom cabinetry + ample storage, to the breakfast nook, large dining room w/ gas fireplace + living room w/ floor to ceiling windows. Fenced backyard off the dining w/ patio + ready for your gardening vision! Primary bedroom, ensuite w/ a double vanity, soaking tub + walk-in shower, plus a large walk-in closet w/ organizers. 2nd bedroom has easy access to the full guest bath. The den could serve as a bedroom if desired, may not be conforming. Large 2 car attached garage features built in storage, minimal step + easy entry to the home. This townhome is in the Miller Farm HOA, which comes with its own perks! A pristine community pool right across the street! Tennis + Pickleball courts, Rec Center + Clubhouse are available under your Tukwila HOA membership. Live resort style, at an unbeatable price! Affordable HOA Fees: $330/Year for Tukwila HOA. $1220/Year for Miller Farm HOA.
Zillow last checked: 8 hours ago
Listing updated: November 23, 2024 at 03:23am
Listed by:
Lauren Hurley 503-470-0428,
Living Room Realty
Bought with:
Sheldon Lesire, 201215984
BST Realty LLC
Source: RMLS (OR),MLS#: 24427937
Facts & features
Interior
Bedrooms & bathrooms
- Bedrooms: 3
- Bathrooms: 2
- Full bathrooms: 2
- Main level bathrooms: 2
Primary bedroom
- Features: Bathroom, Closet Organizer, Double Sinks, Soaking Tub, Tile Floor, Walkin Closet, Walkin Shower
- Level: Main
- Area: 224
- Dimensions: 14 x 16
Bedroom 2
- Features: Bay Window, Closet Organizer, Closet
- Level: Main
- Area: 156
- Dimensions: 13 x 12
Bedroom 3
- Features: Builtin Features, Hardwood Floors
- Level: Main
- Area: 169
- Dimensions: 13 x 13
Dining room
- Features: Ceiling Fan, Fireplace, Patio, Vaulted Ceiling
- Level: Main
- Area: 182
- Dimensions: 13 x 14
Kitchen
- Features: Dishwasher, Disposal, Hardwood Floors, Island, Microwave, Free Standing Range, Free Standing Refrigerator, Plumbed For Ice Maker, Vaulted Ceiling
- Level: Main
- Area: 288
- Width: 18
Living room
- Features: Ceiling Fan, Vaulted Ceiling
- Level: Main
- Area: 308
- Dimensions: 22 x 14
Heating
- Forced Air, Fireplace(s)
Cooling
- Central Air
Appliances
- Included: Dishwasher, Disposal, Down Draft, Free-Standing Refrigerator, Gas Appliances, Microwave, Plumbed For Ice Maker, Washer/Dryer, Free-Standing Range, Electric Water Heater, Tank Water Heater
Features
- Ceiling Fan(s), High Ceilings, Soaking Tub, Vaulted Ceiling(s), Closet Organizer, Closet, Built-in Features, Kitchen Island, Bathroom, Double Vanity, Walk-In Closet(s), Walkin Shower, Tile
- Flooring: Hardwood, Tile, Wall to Wall Carpet
- Windows: Double Pane Windows, Wood Frames, Bay Window(s)
- Basement: Crawl Space
- Number of fireplaces: 1
- Fireplace features: Gas
Interior area
- Total structure area: 1,939
- Total interior livable area: 1,939 sqft
Property
Parking
- Total spaces: 2
- Parking features: Driveway, Off Street, Garage Door Opener, Attached
- Attached garage spaces: 2
- Has uncovered spaces: Yes
Accessibility
- Accessibility features: Garage On Main, Ground Level, Main Floor Bedroom Bath, Minimal Steps, One Level, Parking, Utility Room On Main, Walkin Shower, Accessibility
Features
- Stories: 1
- Patio & porch: Patio, Porch
- Exterior features: Yard
- Fencing: Fenced
- Has view: Yes
- View description: Park/Greenbelt
Lot
- Size: 5,227 sqft
- Dimensions: 33 x 52 x 86
- Features: Corner Lot, Greenbelt, Private, Sprinkler, SqFt 5000 to 6999
Details
- Parcel number: 107514
- Zoning: RS
- Other equipment: Satellite Dish
Construction
Type & style
- Home type: Townhouse
- Architectural style: Traditional
- Property subtype: Residential, Townhouse
- Attached to another structure: Yes
Materials
- Brick, Cedar
- Foundation: Concrete Perimeter
- Roof: Tile
Condition
- Resale
- New construction: No
- Year built: 1999
Details
- Warranty included: Yes
Utilities & green energy
- Gas: Gas
- Sewer: Public Sewer
- Water: Public
- Utilities for property: Cable Connected
Community & neighborhood
Location
- Region: Woodburn
HOA & financial
HOA
- Has HOA: Yes
- HOA fee: $305 quarterly
- Amenities included: Front Yard Landscaping, Maintenance Grounds, Pool, Recreation Facilities, Road Maintenance, Tennis Court
- Second HOA fee: $330 annually
Other
Other facts
- Listing terms: Cash,Conventional,FHA,VA Loan
- Road surface type: Concrete, Paved
Price history
| Date | Event | Price |
|---|---|---|
| 11/19/2024 | Sold | $456,000-2.8%$235/sqft |
Source: | ||
| 9/29/2024 | Pending sale | $469,000$242/sqft |
Source: | ||
| 9/6/2024 | Listed for sale | $469,000+28.5%$242/sqft |
Source: | ||
| 11/25/2020 | Sold | $365,000-3.2%$188/sqft |
Source: | ||
| 10/4/2020 | Pending sale | $377,000$194/sqft |
Source: HomeSmart Realty Group #20206943 Report a problem | ||
Public tax history
| Year | Property taxes | Tax assessment |
|---|---|---|
| 2025 | $6,236 +2.1% | $325,390 +3% |
| 2024 | $6,108 +0.6% | $315,920 +6.1% |
| 2023 | $6,069 +2.4% | $297,790 |
Find assessor info on the county website
Neighborhood: 97071
Nearby schools
GreatSchools rating
- 1/10Lincoln Elementary SchoolGrades: K-5Distance: 0.2 mi
- 1/10French Prairie Middle SchoolGrades: 6-8Distance: 0.2 mi
- NAWoodburn Arts And Communications AcademyGrades: 9-12Distance: 0.8 mi
Schools provided by the listing agent
- Elementary: Lincoln
- Middle: French Prairie
- High: Woodburn
Source: RMLS (OR). This data may not be complete. We recommend contacting the local school district to confirm school assignments for this home.
Get a cash offer in 3 minutes
Find out how much your home could sell for in as little as 3 minutes with a no-obligation cash offer.
Estimated market value$466,800
Get a cash offer in 3 minutes
Find out how much your home could sell for in as little as 3 minutes with a no-obligation cash offer.
Estimated market value
$466,800


