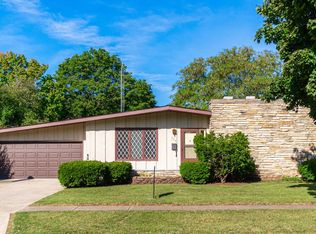Closed
$275,000
1114 Gifford St, Dekalb, IL 60115
3beds
--sqft
Single Family Residence
Built in 1964
0.27 Acres Lot
$309,600 Zestimate®
$--/sqft
$2,093 Estimated rent
Home value
$309,600
$294,000 - $325,000
$2,093/mo
Zestimate® history
Loading...
Owner options
Explore your selling options
What's special
All brick, custom built ranch home recently updated. Corner, landscaped lot with a 3 seasons porch and shed. Enter through the tiled foyer with coat closet into the large Living Room with gleaming hardwood floors, picture window and wood burning fireplace. Spacious kitchen has an eat in/dining area that leads to the garage, 3 seasons porch and finished basement. The 3 bedrooms have hardwood floors, ceiling fans and the Primary Bath offers a full update bath. Main bath has been updated with a walk in shower. Finished basement with a family room, game area with pool table, brick fireplace, laundry room, storage room, work shop and cedar closet. Extra deep, 2 car garage and plenty of closet and storage space. Covered front porch. 220 amp electrical service. Updates within the last 3 years: lighting, exterior and interior paint, refinished floors, baths, house humidifier. Roof 6 years old. Located on the south side of town near the Elementary and Junior High schools, I88, stores, banking and more.
Zillow last checked: 8 hours ago
Listing updated: July 18, 2023 at 07:08am
Listing courtesy of:
Zachary Ottum 815-762-4852,
Weichert REALTORS Signature Professionals
Bought with:
Camyle Tate
Weichert REALTORS Signature Professionals
Source: MRED as distributed by MLS GRID,MLS#: 11798228
Facts & features
Interior
Bedrooms & bathrooms
- Bedrooms: 3
- Bathrooms: 2
- Full bathrooms: 2
Primary bedroom
- Features: Flooring (Hardwood), Bathroom (Full)
- Level: Main
- Area: 156 Square Feet
- Dimensions: 12X13
Bedroom 2
- Features: Flooring (Carpet)
- Level: Main
- Area: 132 Square Feet
- Dimensions: 11X12
Bedroom 3
- Features: Flooring (Hardwood)
- Level: Main
- Area: 156 Square Feet
- Dimensions: 12X13
Enclosed porch
- Features: Flooring (Other)
- Level: Main
- Area: 171 Square Feet
- Dimensions: 9X19
Family room
- Features: Flooring (Carpet)
- Level: Basement
- Area: 540 Square Feet
- Dimensions: 20X27
Kitchen
- Features: Kitchen (Eating Area-Table Space), Flooring (Hardwood)
- Level: Main
- Area: 264 Square Feet
- Dimensions: 12X22
Laundry
- Features: Flooring (Other)
- Level: Basement
- Area: 312 Square Feet
- Dimensions: 13X24
Living room
- Features: Flooring (Hardwood)
- Level: Main
- Area: 273 Square Feet
- Dimensions: 13X21
Other
- Features: Flooring (Other)
- Level: Basement
- Area: 264 Square Feet
- Dimensions: 11X24
Heating
- Natural Gas, Forced Air
Cooling
- Central Air
Appliances
- Included: Range, Microwave, Dishwasher, Refrigerator, Washer, Dryer, Humidifier
- Laundry: In Unit
Features
- 1st Floor Bedroom, 1st Floor Full Bath
- Flooring: Hardwood
- Basement: Partially Finished,Full
- Number of fireplaces: 2
- Fireplace features: Wood Burning, Family Room, Living Room
Interior area
- Total structure area: 0
Property
Parking
- Total spaces: 2
- Parking features: On Site, Garage Owned, Attached, Garage
- Attached garage spaces: 2
Accessibility
- Accessibility features: No Disability Access
Features
- Stories: 1
Lot
- Size: 0.27 Acres
- Dimensions: 65X35X137X85X85X139
- Features: Corner Lot
Details
- Additional structures: Shed(s)
- Parcel number: 0827276007
- Special conditions: None
- Other equipment: Ceiling Fan(s), Sump Pump
Construction
Type & style
- Home type: SingleFamily
- Architectural style: Ranch
- Property subtype: Single Family Residence
Materials
- Brick
Condition
- New construction: No
- Year built: 1964
Utilities & green energy
- Electric: 200+ Amp Service
- Sewer: Public Sewer
- Water: Public
Community & neighborhood
Community
- Community features: Curbs, Sidewalks, Street Lights, Street Paved
Location
- Region: Dekalb
Other
Other facts
- Listing terms: Conventional
- Ownership: Fee Simple
Price history
| Date | Event | Price |
|---|---|---|
| 7/17/2023 | Sold | $275,000+3.8% |
Source: | ||
| 6/11/2023 | Pending sale | $265,000 |
Source: | ||
| 6/11/2023 | Contingent | $265,000 |
Source: | ||
| 6/10/2023 | Pending sale | -- |
Source: | ||
| 6/10/2023 | Contingent | -- |
Source: | ||
Public tax history
| Year | Property taxes | Tax assessment |
|---|---|---|
| 2024 | $6,052 -1.8% | $81,959 +14.7% |
| 2023 | $6,162 +2.9% | $71,462 +9.5% |
| 2022 | $5,987 -2% | $65,244 +6.6% |
Find assessor info on the county website
Neighborhood: 60115
Nearby schools
GreatSchools rating
- 1/10Lincoln Elementary SchoolGrades: K-5Distance: 0.1 mi
- 3/10Huntley Middle SchoolGrades: 6-8Distance: 0.5 mi
- 3/10De Kalb High SchoolGrades: 9-12Distance: 2.6 mi
Schools provided by the listing agent
- District: 428
Source: MRED as distributed by MLS GRID. This data may not be complete. We recommend contacting the local school district to confirm school assignments for this home.

Get pre-qualified for a loan
At Zillow Home Loans, we can pre-qualify you in as little as 5 minutes with no impact to your credit score.An equal housing lender. NMLS #10287.
