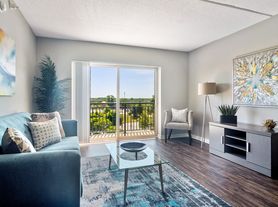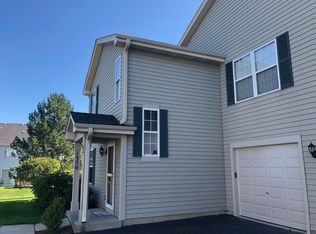Up for rent a very nice town home in a highly school districts, Stevensons and Lincolnshire.
Townhouse for rent
Accepts Zillow applications
$3,200/mo
1114 Georgetown Way, Vernon Hills, IL 60061
3beds
2,319sqft
Price may not include required fees and charges.
Townhouse
Available now
Cats, small dogs OK
Central air
In unit laundry
Attached garage parking
Forced air
What's special
- 9 days |
- -- |
- -- |
Travel times
Facts & features
Interior
Bedrooms & bathrooms
- Bedrooms: 3
- Bathrooms: 3
- Full bathrooms: 2
- 1/2 bathrooms: 1
Heating
- Forced Air
Cooling
- Central Air
Appliances
- Included: Dishwasher, Dryer, Microwave, Oven, Refrigerator, Washer
- Laundry: In Unit
Features
- Flooring: Carpet, Hardwood
Interior area
- Total interior livable area: 2,319 sqft
Property
Parking
- Parking features: Attached
- Has attached garage: Yes
- Details: Contact manager
Features
- Exterior features: Heating system: Forced Air
Details
- Parcel number: 1515203030
Construction
Type & style
- Home type: Townhouse
- Property subtype: Townhouse
Building
Management
- Pets allowed: Yes
Community & HOA
Location
- Region: Vernon Hills
Financial & listing details
- Lease term: 1 Year
Price history
| Date | Event | Price |
|---|---|---|
| 10/4/2025 | Listed for rent | $3,200+18.5%$1/sqft |
Source: Zillow Rentals | ||
| 10/1/2025 | Listing removed | $475,000$205/sqft |
Source: | ||
| 9/29/2025 | Price change | $475,000-0.8%$205/sqft |
Source: | ||
| 9/16/2025 | Listed for sale | $479,000$207/sqft |
Source: | ||
| 9/15/2025 | Listing removed | $479,000$207/sqft |
Source: | ||

