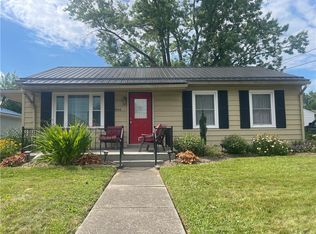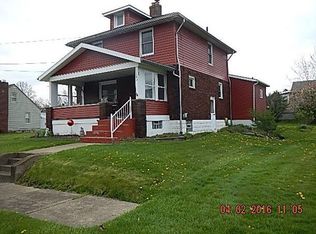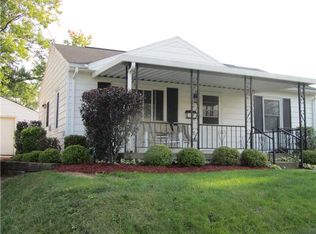Sold for $105,000
$105,000
1114 George St, Sharon, PA 16146
2beds
--sqft
Single Family Residence
Built in ----
6,050.48 Square Feet Lot
$111,000 Zestimate®
$--/sqft
$1,000 Estimated rent
Home value
$111,000
$65,000 - $189,000
$1,000/mo
Zestimate® history
Loading...
Owner options
Explore your selling options
What's special
Charming 2-Bedroom Remodeled Ranch with in a Quiet Neighborhood Welcome to this beautifully remodeled 2-bedroom, 1-bath ranch-style home, perfect for those seeking comfort and convenience. Located in a peaceful and family friendly neighborhood, this home offers both style and functionality. Step inside to discover an inviting living space that boasts modern finishes and plenty of natural light. The updated kitchen is all new and includes appliances. The two spacious bedrooms provide a cozy retreat, while the well-appointed bathroom offers a fresh, modern look.
For those who need a little extra space, the partially finished basement includes a versatile room that can serve as an office, additional bedroom, gym, or playroom—endless possibilities! Outdoors you will find a new metal roof allowing for low maintenance!
Zillow last checked: 8 hours ago
Listing updated: May 30, 2025 at 12:04pm
Listed by:
Heather McNamara 724-962-8701,
HOWARD HANNA REAL ESTATE SERVICES
Bought with:
Adrianna Padilla, RS365224
BERKSHIRE HATHAWAY THE PREFERRED REALTY
Source: WPMLS,MLS#: 1690876 Originating MLS: West Penn Multi-List
Originating MLS: West Penn Multi-List
Facts & features
Interior
Bedrooms & bathrooms
- Bedrooms: 2
- Bathrooms: 1
- Full bathrooms: 1
Primary bedroom
- Level: Main
- Dimensions: 11x10
Bedroom 2
- Level: Main
- Dimensions: 8x11
Bonus room
- Level: Main
- Dimensions: 11x8
Bonus room
- Level: Basement
- Dimensions: 10x9
Dining room
- Level: Main
- Dimensions: 8x14
Family room
- Level: Basement
- Dimensions: 13x19
Kitchen
- Level: Main
- Dimensions: 8x8
Living room
- Level: Main
- Dimensions: 11x17
Heating
- Forced Air, Gas
Appliances
- Included: Some Electric Appliances, Microwave, Refrigerator, Stove
Features
- Flooring: Ceramic Tile, Vinyl
- Basement: Interior Entry,Partial
Property
Parking
- Total spaces: 2
- Parking features: Attached, Garage
- Has attached garage: Yes
Features
- Levels: One
- Stories: 1
- Pool features: None
Lot
- Size: 6,050 sqft
- Dimensions: 0.1389
Details
- Parcel number: 4AM18
Construction
Type & style
- Home type: SingleFamily
- Architectural style: Ranch
- Property subtype: Single Family Residence
Materials
- Vinyl Siding
- Roof: Metal
Condition
- Resale
Utilities & green energy
- Sewer: Public Sewer
- Water: Public
Community & neighborhood
Community
- Community features: Public Transportation
Location
- Region: Sharon
Price history
| Date | Event | Price |
|---|---|---|
| 5/30/2025 | Sold | $105,000-18.6% |
Source: | ||
| 4/22/2025 | Pending sale | $129,000 |
Source: | ||
| 3/18/2025 | Price change | $129,000-18.4% |
Source: | ||
| 3/7/2025 | Listed for sale | $158,000+829.4% |
Source: | ||
| 12/14/2023 | Sold | $17,000-72.8% |
Source: Public Record Report a problem | ||
Public tax history
| Year | Property taxes | Tax assessment |
|---|---|---|
| 2025 | $2,121 +2.5% | $14,550 |
| 2024 | $2,069 +1.4% | $14,550 |
| 2023 | $2,039 +1.4% | $14,550 |
Find assessor info on the county website
Neighborhood: 16146
Nearby schools
GreatSchools rating
- 6/10Case Avenue El SchoolGrades: K-6Distance: 0.9 mi
- 4/10Sharon Middle SchoolGrades: 7-8Distance: 1 mi
- 5/10Sharon High SchoolGrades: 9-12Distance: 1 mi
Schools provided by the listing agent
- District: Sharon City
Source: WPMLS. This data may not be complete. We recommend contacting the local school district to confirm school assignments for this home.

Get pre-qualified for a loan
At Zillow Home Loans, we can pre-qualify you in as little as 5 minutes with no impact to your credit score.An equal housing lender. NMLS #10287.


