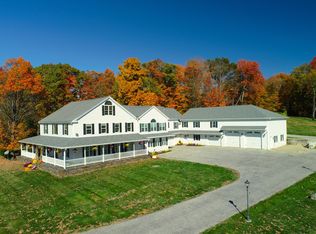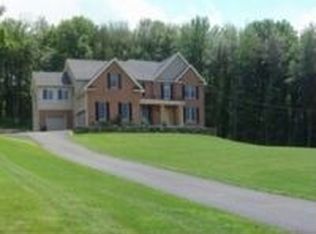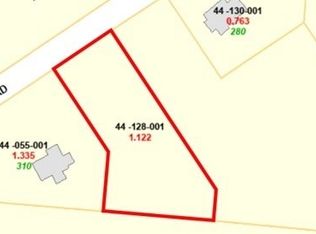Three fantastic Acres in Northampton! This energetic, sophisticated dutch colonial home offers scenic views, a first floor master suite with private full bath. Two extra large bedrooms upstairs plus central air. A newly finished basement with wet bar, 1/2 bath, fridge, tv/game room, laundry and storage. A grand home that has been painted inside & out and is sporting a new roof & gutters. Granite counters updated lighting, Ashfield stone topped island with stainless steel appliances adorn the kitchen. Hardwood floors, a fireplace in the grand living room plus a screened porch (heated) leading to a new deck for relaxation and stunning views. Freshly paved driveway, 3 bay garage PLUS an outbuilding suited for any hobby. Three stall barn, tack room, hay barn, sand ring with fence add to the extra's offered with this property. A versatile property in Northampton that is a must see.
This property is off market, which means it's not currently listed for sale or rent on Zillow. This may be different from what's available on other websites or public sources.



