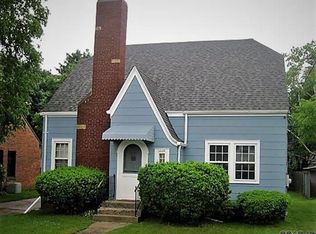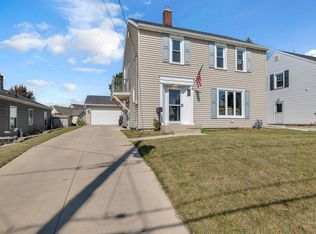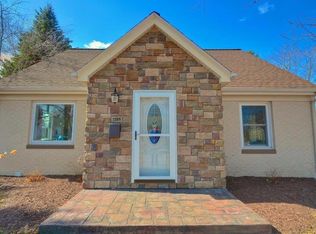Closed
$197,000
1114 Fairmont LANE, Manitowoc, WI 54220
3beds
1,577sqft
Single Family Residence
Built in 1940
6,098.4 Square Feet Lot
$200,500 Zestimate®
$125/sqft
$1,715 Estimated rent
Home value
$200,500
$144,000 - $277,000
$1,715/mo
Zestimate® history
Loading...
Owner options
Explore your selling options
What's special
Charming 1,577 sq ft brick Cape Cod with 3 bedrooms and 1.5 bathrooms. Features a cozy gas fireplace, gleaming wood floors, and a versatile 3-season room. The fenced-in yard is perfect for pets or play. Enjoy a spacious 2.5-car detached garage for ample storage. Two bedrooms on the main floor offer convenience, while the HUGE upstairs 3rd bedroom provides a private retreat. Located close to schools, this home blends classic style with modern comfort. Ideal for families or anyone seeking a warm, inviting space in a great neighborhood! Property is a Block away from Woodrow Wilson JR High, and walking distance from the Lincoln park Zoo. Schedule your showing today!!!
Zillow last checked: 8 hours ago
Listing updated: September 08, 2025 at 03:38am
Listed by:
Mark Gordon 920-242-1689,
Weichert, Realtors CornerStone
Bought with:
Andrew Holzinger
Source: WIREX MLS,MLS#: 1927159 Originating MLS: Metro MLS
Originating MLS: Metro MLS
Facts & features
Interior
Bedrooms & bathrooms
- Bedrooms: 3
- Bathrooms: 2
- Full bathrooms: 1
- 1/2 bathrooms: 1
- Main level bedrooms: 2
Primary bedroom
- Level: Main
- Area: 121
- Dimensions: 11 x 11
Bedroom 2
- Level: Main
- Area: 99
- Dimensions: 11 x 9
Bedroom 3
- Level: Upper
- Area: 198
- Dimensions: 18 x 11
Bathroom
- Features: Shower Over Tub
Dining room
- Level: Main
- Area: 64
- Dimensions: 8 x 8
Kitchen
- Level: Main
- Area: 99
- Dimensions: 11 x 9
Living room
- Level: Main
- Area: 221
- Dimensions: 17 x 13
Heating
- Natural Gas, Forced Air
Cooling
- Central Air
Appliances
- Included: Dishwasher
Features
- High Speed Internet
- Flooring: Wood
- Basement: Full,Partially Finished
Interior area
- Total structure area: 1,577
- Total interior livable area: 1,577 sqft
Property
Parking
- Total spaces: 2
- Parking features: Garage Door Opener, Detached, 2 Car
- Garage spaces: 2
Features
- Levels: One and One Half
- Stories: 1
Lot
- Size: 6,098 sqft
- Features: Sidewalks
Details
- Parcel number: 110001080
- Zoning: RR
Construction
Type & style
- Home type: SingleFamily
- Architectural style: Cape Cod
- Property subtype: Single Family Residence
Materials
- Brick, Brick/Stone
Condition
- 21+ Years
- New construction: No
- Year built: 1940
Utilities & green energy
- Sewer: Public Sewer
- Water: Public
Community & neighborhood
Location
- Region: Manitowoc
- Municipality: Manitowoc
Price history
| Date | Event | Price |
|---|---|---|
| 9/8/2025 | Sold | $197,000+0.1%$125/sqft |
Source: | ||
| 8/7/2025 | Contingent | $196,900$125/sqft |
Source: | ||
| 7/28/2025 | Listed for sale | $196,900+71.4%$125/sqft |
Source: | ||
| 7/17/2017 | Sold | $114,900$73/sqft |
Source: Public Record | ||
Public tax history
| Year | Property taxes | Tax assessment |
|---|---|---|
| 2023 | -- | $175,700 +37.9% |
| 2022 | -- | $127,400 |
| 2021 | -- | $127,400 +18.4% |
Find assessor info on the county website
Neighborhood: 54220
Nearby schools
GreatSchools rating
- 3/10Jackson Elementary SchoolGrades: K-5Distance: 0.4 mi
- 5/10Wilson Junior High SchoolGrades: 6-8Distance: 0.1 mi
- 4/10Lincoln High SchoolGrades: 9-12Distance: 2.1 mi
Schools provided by the listing agent
- High: Lincoln
- District: Manitowoc
Source: WIREX MLS. This data may not be complete. We recommend contacting the local school district to confirm school assignments for this home.

Get pre-qualified for a loan
At Zillow Home Loans, we can pre-qualify you in as little as 5 minutes with no impact to your credit score.An equal housing lender. NMLS #10287.



