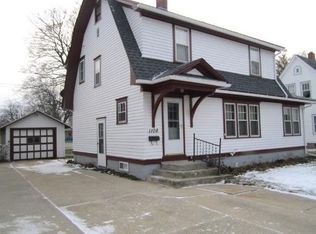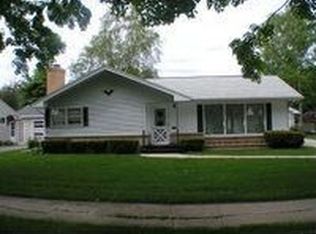Motivated Seller!! Make this your home! Walking distance to parks, schools, shopping, and Beautiful Lake Michigan. Home offers 3 bedrooms, master and bedroom upstairs have large walk in closets, abundance of storage, 2 full bathrooms, kitchen with snack bar and pantry. Covered front porch to relax under for those lazy afternoons and cozy nights. Fenced in backyard, 1.5 stall garage with additional room in back "man cave" for a TV to watch those Baseball and Football games.
This property is off market, which means it's not currently listed for sale or rent on Zillow. This may be different from what's available on other websites or public sources.

