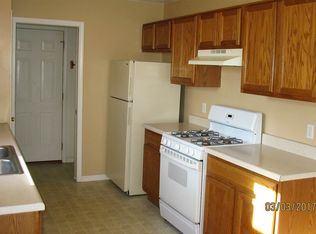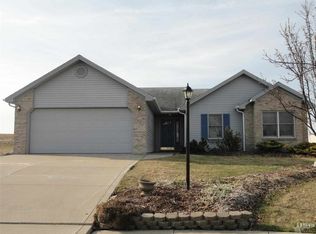**Contingent- Accepting Back-Up Offers**Welcome Home! Check out this great home located in the quiet East Ridge Addition! This home features 3 bedrooms, 2 full baths, a heated 2 car attached garage and a 12x12 outbuilding for maximum storage! Home also has additional concrete pad along the garage for additional parking. Enjoy quiet evenings in this large backyard backing up to the Water's Edge Association Lake and walkways. Appliances included in the sale of the home.
This property is off market, which means it's not currently listed for sale or rent on Zillow. This may be different from what's available on other websites or public sources.

