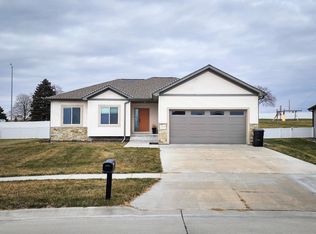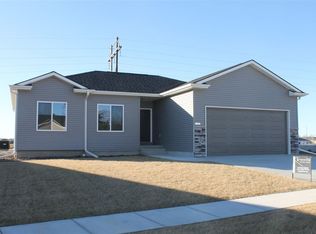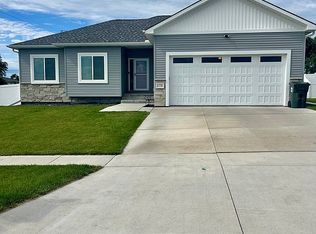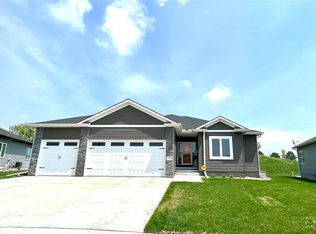New construction with ideal location and layout. Will be finished in Spring 2018 Open floor plan w/ amazing detail throughout. 3 bedrooms on main beautiful kitchen w/ big center island, & great pantry. Spacious Master bedroom w/ walk in closet and large bath. Finished basement, 2 car attached garage and under ground sprinklers. Basement offers large family room, w/ 2 bedrooms & large closets. Built by Granville Custom Homes. *Pics are examples only, actual finishes may be different dependent on designer.
This property is off market, which means it's not currently listed for sale or rent on Zillow. This may be different from what's available on other websites or public sources.




