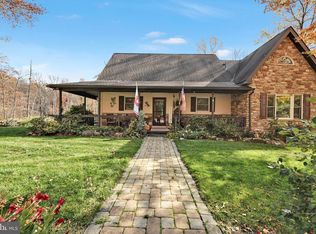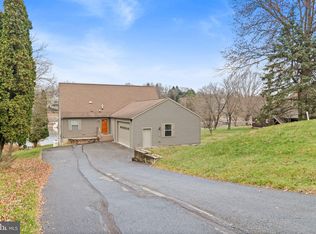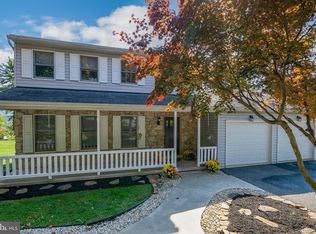Historic 26-Acre Farm Estate in Pine Grove, PA Exceptional opportunity to own a piece of Pennsylvania history! This stunning 1846 farmhouse sits on 26 pristine acres in rural Washington Township, Schuylkill County, offering the perfect blend of historic charm and modern convenience. This remarkable property offers endless possibilities—from peaceful family living to agricultural ventures or investment opportunities. The combination of historic charm, modern amenities, and income-generating potential makes this a truly unique offering in beautiful rural Schuylkill County. Property Highlights • 26 acres with Clean and Green agriculture zoning for reduced taxes • Historic 1846 farmhouse - 2,480 sq ft of thoughtfully expanded living space • Multiple outbuildings including 2,600 sq ft bank barn perfect for storage rental income or to house horses. • Water views and beautifully maintained grounds • Prime location - just 10 minutes from I-81 Exit 100 along PA state 443 Main House Features • 2,480 Square Feet of comfortable living with modern updates while preserving historic character: • 4 bedrooms with versatile layout options • 2 full bathrooms (1 recently updated) • Spectacular 28.5' x 23.5' Great Room with soaring vaulted ceiling and Schrader wood-burning stove • Updated kitchen featuring granite countertops, built-in electric oven, cooktop with range hood, dishwasher, and 2 refrigerators • Living room with charming wood-burning fireplace • Formal dining room and separate family room • Plant room for gardening enthusiasts • Workshop space • Full basement with both interior stairs and walk-in access • Attic storage with stair access •Enclosed lanai patio with ceiling and sliding wooden doors Comfort and Convenience • Multiple heating options: Oil (6-year-old burner), propane, and wood systems • Heating types: Warm baseboard, hot water, and radiant • Central air conditioning • Water treatment system • Flooring variety: Wall-to-wall carpeting, vinyl, and wood throughout • Energy-efficient thermal tilt windows • Ceiling fans throughout • Oil water heater Outbuildings and Features • Massive 2,600 sq ft bank barn - excellent income potential for storage rental • Attached 2-car garage plus detached 2-car garage • Two driveways for convenient access • Sauna (hot tub not currently operational) • Historic spring house - perfect wine cellar or cantina • Fenced area ideal for pets or children's play area • Raised garden beds for the avid gardener Land and Recreation • 22 acres of farmable land currently rented to local farmer • 7 acres of beautiful, wooded area for hunting • Horses allowed - perfect for equestrian enthusiasts • Clean and Green agriculture zoning significantly reduces property taxes • Road frontage along PA State Route 443 Location Benefits • Pine Grove Area School District • Rural setting with easy highway access • 10 minutes to I-81 Exit 100 for convenient commuting • Cell service available • Internet (cable) available Infrastructure • Private well providing reliable water supply • On-site septic system with sand mound • Metal and shingle roofing (9 years old) • Frame and log construction combining durability with character Contact us today to schedule your private showing of this exceptional property!
Pending
$750,000
1114 Deturksville Rd, Pine Grove, PA 17963
4beds
2,480sqft
Est.:
Single Family Residence
Built in 1846
25.6 Acres Lot
$734,700 Zestimate®
$302/sqft
$-- HOA
What's special
Wood-burning fireplaceWater viewsAttic storageMultiple outbuildingsWorkshop spaceBeautifully maintained groundsFenced area
- 87 days |
- 144 |
- 0 |
Zillow last checked: 8 hours ago
Listing updated: October 10, 2025 at 02:26am
Listed by:
Matin Haghkar 215-422-3711,
RE/MAX Plus 2154223711
Source: Bright MLS,MLS#: PASK2023430
Facts & features
Interior
Bedrooms & bathrooms
- Bedrooms: 4
- Bathrooms: 2
- Full bathrooms: 2
- Main level bathrooms: 1
Rooms
- Room types: Living Room, Dining Room, Bedroom 2, Bedroom 3, Bedroom 4, Kitchen, Family Room, Den, Bedroom 1, Sun/Florida Room, Workshop, Bathroom 1, Bathroom 2, Attic
Bedroom 1
- Level: Upper
- Area: 153 Square Feet
- Dimensions: 17 x 9
Bedroom 2
- Level: Upper
- Area: 70 Square Feet
- Dimensions: 10 x 7
Bedroom 3
- Level: Upper
- Area: 90 Square Feet
- Dimensions: 10 x 9
Bedroom 4
- Level: Upper
- Area: 60 Square Feet
- Dimensions: 6 x 10
Bathroom 1
- Level: Main
- Area: 40 Square Feet
- Dimensions: 5 x 8
Bathroom 2
- Level: Upper
- Area: 126 Square Feet
- Dimensions: 9 x 14
Other
- Level: Upper
- Area: 198 Square Feet
- Dimensions: 9 x 22
Den
- Level: Main
- Area: 696 Square Feet
- Dimensions: 29 x 24
Dining room
- Level: Main
- Area: 119 Square Feet
- Dimensions: 17 x 7
Family room
- Level: Main
- Area: 180 Square Feet
- Dimensions: 20 x 9
Kitchen
- Level: Main
- Area: 260 Square Feet
- Dimensions: 20 x 13
Living room
- Features: Fireplace - Wood Burning
- Level: Main
- Area: 272 Square Feet
- Dimensions: 17 x 16
Other
- Level: Main
- Area: 154 Square Feet
- Dimensions: 11 x 14
Workshop
- Level: Main
- Area: 280 Square Feet
- Dimensions: 20 x 14
Heating
- Baseboard, Oil, Propane
Cooling
- Central Air, Electric
Appliances
- Included: Dishwasher, Dryer, Refrigerator, Washer, Cooktop, Oven, Microwave, Water Heater
Features
- Basement: Partial
- Number of fireplaces: 2
Interior area
- Total structure area: 2,860
- Total interior livable area: 2,480 sqft
- Finished area above ground: 2,480
- Finished area below ground: 0
Video & virtual tour
Property
Parking
- Total spaces: 4
- Parking features: Storage, Covered, Attached, Driveway
- Attached garage spaces: 2
- Uncovered spaces: 2
- Details: Garage Sqft: 636
Accessibility
- Accessibility features: None
Features
- Levels: Two
- Stories: 2
- Pool features: None
- Has spa: Yes
- Spa features: Indoor
- Fencing: Aluminum
- Has view: Yes
- View description: Trees/Woods, Water, Panoramic, Lake
- Has water view: Yes
- Water view: Water,Lake
Lot
- Size: 25.6 Acres
Details
- Additional structures: Above Grade, Below Grade
- Parcel number: 33050082
- Zoning: 112 AGRICULTURAL
- Zoning description: 112 Agricultural With Buildings
- Special conditions: Standard
- Horses can be raised: Yes
Construction
Type & style
- Home type: SingleFamily
- Architectural style: Farmhouse/National Folk
- Property subtype: Single Family Residence
Materials
- Log, Frame
- Foundation: Stone
Condition
- New construction: No
- Year built: 1846
Utilities & green energy
- Sewer: On Site Septic
- Water: Well
- Utilities for property: Cable Available, Propane
Community & HOA
Community
- Subdivision: None Available
HOA
- Has HOA: No
Location
- Region: Pine Grove
- Municipality: WASHINGTON TWP
Financial & listing details
- Price per square foot: $302/sqft
- Tax assessed value: $46,085
- Annual tax amount: $3,193
- Date on market: 9/15/2025
- Listing agreement: Exclusive Right To Sell
- Listing terms: Cash,Conventional,FHA,USDA Loan,VA Loan
- Inclusions: Field Currently Leased To Local Farmer; Clean & Green Preferential Tax Assessment Program
- Ownership: Fee Simple
Estimated market value
$734,700
$698,000 - $771,000
$1,916/mo
Price history
Price history
| Date | Event | Price |
|---|---|---|
| 10/10/2025 | Pending sale | $750,000$302/sqft |
Source: | ||
| 10/3/2025 | Contingent | $750,000$302/sqft |
Source: | ||
| 9/15/2025 | Listed for sale | $750,000+15.4%$302/sqft |
Source: | ||
| 7/25/2025 | Listing removed | $650,000$262/sqft |
Source: | ||
| 6/25/2025 | Price change | $650,000-10.3%$262/sqft |
Source: West Branch Valley AOR #WB-101192 Report a problem | ||
Public tax history
Public tax history
| Year | Property taxes | Tax assessment |
|---|---|---|
| 2023 | $2,794 -1% | $46,085 |
| 2022 | $2,822 +1% | $46,085 |
| 2021 | $2,794 -1% | $46,085 |
Find assessor info on the county website
BuyAbility℠ payment
Est. payment
$4,677/mo
Principal & interest
$3589
Property taxes
$825
Home insurance
$263
Climate risks
Neighborhood: 17963
Nearby schools
GreatSchools rating
- 4/10Pine Grove Area Middle SchoolGrades: 5-8Distance: 5 mi
- 4/10Pine Grove Area High SchoolGrades: 9-12Distance: 5 mi
- 5/10Pine Grove El SchoolGrades: PK-4Distance: 5 mi
Schools provided by the listing agent
- District: Pine Grove Area
Source: Bright MLS. This data may not be complete. We recommend contacting the local school district to confirm school assignments for this home.
- Loading




