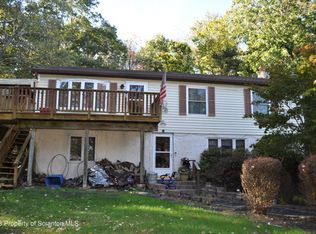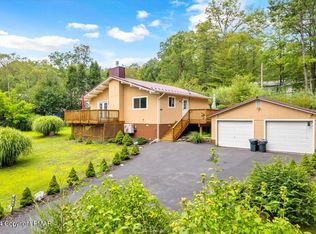This is the perfect family/vacation home. There is a master bedroom and master bath on the first floor, with two additional bedrooms and a bath also on the first floor. The kitchen/ dining area is bright and spacious. The basement consists of a single car garage, along with a bedroom and bath, and a multi purpose room, which could be a work area, game room, or family room.There is a total of 4 bedrooms and 3 baths.Two new decks were also added.Home sits at the end of a cul de sac.
This property is off market, which means it's not currently listed for sale or rent on Zillow. This may be different from what's available on other websites or public sources.


