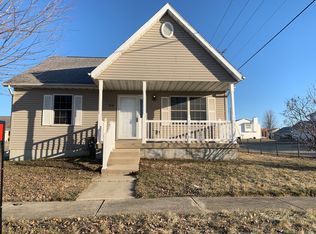Spacious Ranch w/ Cathedral Ceilings ~~Giving a very Open Feel! Pergo Flooring in Dining and Living Room. Beautiful Ceramic Tile in the Kitchen and Both Baths. Newer Carpet. Freshly Paint throughout this home! 4 bedroom 2 Full Bath plan w/ Fully Finished Lower Level to include a Large Private Master Suite, Beautiful Master Bath w/ Rain Shower, Open Family Room, and 2 additional finished bonus areas. Anderson High Efficiency Windows, Architectural Shingles, 90+ furnace, Hi Eff AC . Newer Water Heater (16'). Both Screen doors and Back Door newer. Newer Sewer Pump. Local Park within walking Distance and use of the Private Clubhouse are included in the $60.00 Annual Subdivision Fee .
This property is off market, which means it's not currently listed for sale or rent on Zillow. This may be different from what's available on other websites or public sources.
