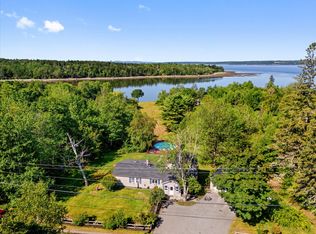This immaculate home with frontage on Penobscot Bay includes a light filled country style kitchen that opens onto a patio with westerly views over the ocean, a master suite on the second floor with a small balcony overlooking the pool area and the Bay, a large cozy living room fully carpeted with a fireplace, two bedrooms and a full bath with a washer and dryer on the first floor. Heated, fenced in pool with a full deck, 2 car garage and a heated workshop. 4 miles to Castine village! Motivated seller
This property is off market, which means it's not currently listed for sale or rent on Zillow. This may be different from what's available on other websites or public sources.

