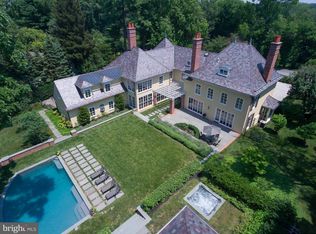Sold for $1,600,000 on 06/13/25
$1,600,000
1114 Brynlawn Rd, Villanova, PA 19085
7beds
4,144sqft
Single Family Residence
Built in 1954
1.35 Acres Lot
$1,632,000 Zestimate®
$386/sqft
$7,519 Estimated rent
Home value
$1,632,000
$1.52M - $1.75M
$7,519/mo
Zestimate® history
Loading...
Owner options
Explore your selling options
What's special
Located on one of north-side Villanova’s most prestigious and sought-after streets, 1114 Brynlawn Road offers a rare opportunity to restore or reimagine a classic Main Line estate. Set on 1.35 level acres with expansive frontage and an in-ground pool, this 7-bedroom, 5.5-bath Walter Durham residence is surrounded by some of the area’s most significant homes. The street forms a quiet, two-road circle with virtually no through traffic—an ideal setting for privacy, serenity, and long-term value. The home’s traditional layout features a wood-paneled foyer, a spacious living room with fireplace, and a beautifully proportioned dining room with built-in china cabinets and French doors that open to the rear grounds. The galley-style kitchen adjoins a mudroom and laundry area, while a cozy den with built-ins provides a quiet retreat. A powder room and unfinished basement complete the main level. Upstairs, seven bedrooms with hardwood flooring and five full baths offer remarkable space and flexibility for family living or future redesign. The home’s footprint and the generous, level lot easily support a substantial addition or expansion. Central air is in place, but the home will require extensive renovation to reach its full potential. Whether preserved and restored or fully transformed, 1114 Brynlawn Road presents a rare chance to own a legacy property in one of the Main Line’s most exclusive locations.
Zillow last checked: 8 hours ago
Listing updated: December 22, 2025 at 05:10pm
Listed by:
Robin Gordon 610-246-2280,
BHHS Fox & Roach-Haverford,
Listing Team: Robin Gordon Group
Bought with:
Andrea Desy Edrei, RS279858
SERHANT PENNSYLVANIA LLC
Source: Bright MLS,MLS#: PAMC2138014
Facts & features
Interior
Bedrooms & bathrooms
- Bedrooms: 7
- Bathrooms: 6
- Full bathrooms: 5
- 1/2 bathrooms: 1
- Main level bathrooms: 1
Den
- Level: Main
Dining room
- Level: Main
Foyer
- Level: Main
Kitchen
- Level: Main
Laundry
- Level: Main
Living room
- Level: Main
Heating
- Forced Air, Oil
Cooling
- Central Air, Electric
Appliances
- Included: Electric Water Heater
- Laundry: Laundry Room
Features
- Additional Stairway, Bathroom - Stall Shower, Bathroom - Tub Shower, Built-in Features, Crown Molding, Floor Plan - Traditional, Kitchen - Galley, Primary Bath(s)
- Flooring: Ceramic Tile, Hardwood, Carpet, Wood
- Basement: Unfinished
- Number of fireplaces: 2
Interior area
- Total structure area: 4,144
- Total interior livable area: 4,144 sqft
- Finished area above ground: 4,144
- Finished area below ground: 0
Property
Parking
- Total spaces: 2
- Parking features: Garage Faces Rear, Attached
- Attached garage spaces: 2
Accessibility
- Accessibility features: None
Features
- Levels: Two
- Stories: 2
- Has private pool: Yes
- Pool features: In Ground, Private
Lot
- Size: 1.35 Acres
- Dimensions: 199.00 x 0.00
Details
- Additional structures: Above Grade, Below Grade
- Parcel number: 400008120003
- Zoning: RES SINGLE FAMILY
- Special conditions: Standard
Construction
Type & style
- Home type: SingleFamily
- Architectural style: Colonial
- Property subtype: Single Family Residence
Materials
- Stucco
- Foundation: Block
Condition
- New construction: No
- Year built: 1954
Utilities & green energy
- Sewer: On Site Septic
- Water: Public
Community & neighborhood
Location
- Region: Villanova
- Subdivision: None Available
- Municipality: LOWER MERION TWP
Other
Other facts
- Listing agreement: Exclusive Right To Sell
- Listing terms: Cash,Conventional
- Ownership: Fee Simple
Price history
| Date | Event | Price |
|---|---|---|
| 6/13/2025 | Sold | $1,600,000-3%$386/sqft |
Source: | ||
| 5/17/2025 | Pending sale | $1,650,000$398/sqft |
Source: | ||
| 5/8/2025 | Listed for sale | $1,650,000$398/sqft |
Source: | ||
Public tax history
Tax history is unavailable.
Neighborhood: 19085
Nearby schools
GreatSchools rating
- 8/10BLACK ROCK MSGrades: 5-8Distance: 1.4 mi
- 10/10Harriton Senior High SchoolGrades: 9-12Distance: 1 mi
- 8/10Gladwyne SchoolGrades: K-4Distance: 2.5 mi
Schools provided by the listing agent
- District: Lower Merion
Source: Bright MLS. This data may not be complete. We recommend contacting the local school district to confirm school assignments for this home.

Get pre-qualified for a loan
At Zillow Home Loans, we can pre-qualify you in as little as 5 minutes with no impact to your credit score.An equal housing lender. NMLS #10287.
Sell for more on Zillow
Get a free Zillow Showcase℠ listing and you could sell for .
$1,632,000
2% more+ $32,640
With Zillow Showcase(estimated)
$1,664,640