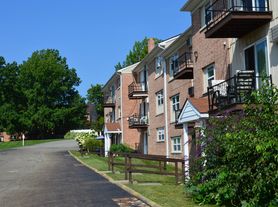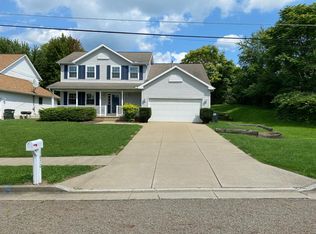Beautiful ranch with fresh remodel throughout can furnish with additional fee
First month last month and deposit to move in and very private fenced back yard
House for rent
Accepts Zillow applications
$2,200/mo
1114 Briarcliff Ave, Alliance, OH 44601
4beds
1,626sqft
Price may not include required fees and charges.
Single family residence
Available now
Cats, small dogs OK
Central air
Hookups laundry
Attached garage parking
-- Heating
What's special
- 19 days |
- -- |
- -- |
Travel times
Facts & features
Interior
Bedrooms & bathrooms
- Bedrooms: 4
- Bathrooms: 2
- Full bathrooms: 2
Cooling
- Central Air
Appliances
- Included: WD Hookup
- Laundry: Hookups
Features
- WD Hookup
Interior area
- Total interior livable area: 1,626 sqft
Property
Parking
- Parking features: Attached, Off Street
- Has attached garage: Yes
- Details: Contact manager
Accessibility
- Accessibility features: Disabled access
Details
- Parcel number: 105036
Construction
Type & style
- Home type: SingleFamily
- Property subtype: Single Family Residence
Community & HOA
Location
- Region: Alliance
Financial & listing details
- Lease term: 1 Year
Price history
| Date | Event | Price |
|---|---|---|
| 10/13/2025 | Listed for rent | $2,200$1/sqft |
Source: Zillow Rentals | ||
| 9/16/2025 | Listing removed | $2,200$1/sqft |
Source: Zillow Rentals | ||
| 8/14/2025 | Listed for rent | $2,200+37.5%$1/sqft |
Source: Zillow Rentals | ||
| 8/1/2025 | Listing removed | $229,900$141/sqft |
Source: | ||
| 7/12/2025 | Pending sale | $229,900$141/sqft |
Source: | ||

