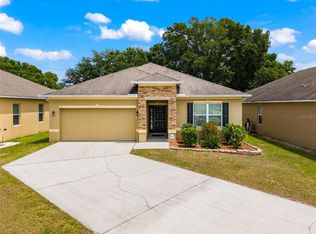MOTIVATED SELLER! A CUL DE SAC home in BRAND NEW CONDITION the offers an open conept floor plan, perfect for cooking in the Kitchen while Entertaining your family and friends. The home got Very Modern kitchen with a formal dinning area and a breakfast nook as well. Large Master bedroom and a room next door that can be perfect for a nursery or an office, Master Bathroom that include a Jacuzzi Top and a standup shower. New Waterproof engineering wood in the living room and new Carpets in the bedrooms. You really just have to Walk this amazing floor plan to fall in love. The home qualify for the zero down payment USDA & VA loans, also the first time home buyers down payment assistance programs.
This property is off market, which means it's not currently listed for sale or rent on Zillow. This may be different from what's available on other websites or public sources.
