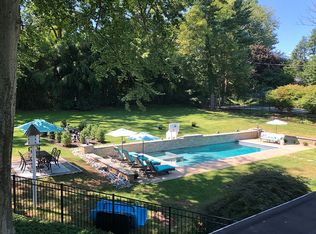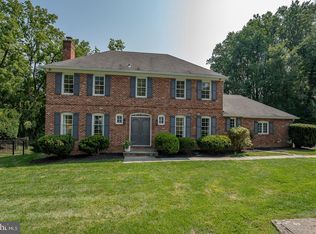Extraordinarily renovated by Archer and Buchanan Architects and Cullen Construction, this 1930's period stone Colonial has all the wonderful elements of its period (fine craftsmanship, attention to detail, superior materials) and now an open reconfigured floorplan with state-of-the-art amenities. Its designer gourmet kitchen features: a fabulous center island with Carrera marble top; soapstone countertops on all other built-in cabinetry: and high-end stainless steel appliances. Kitchen opens to family room with wood burning fireplace and random width wood floors that continue throughout the house. All rooms are generously proportioned and sun drenched with deep window sills that look out to park like views from every room. The formal living room features a large, extended bay picture window, wood burning fireplace and granite topped wet bar w/refrigerator. The adjacent dining room has heated antique brick floors, wood burning fireplace, a solarium extension of tripartite bank of windows, and French doors to terrace and in-ground pool w/spa. There is a laundry room, powder room, hall closet and built-in library area on this floor w/back stairs to 2nd floor and basement. The front hall has a transverse staircase to 2nd floor. The master bedroom boasts wood burning fireplace, large closets, marble and tile bathroom w/heated floors, marble topped vanity w/double sinks, footed tub, and frameless shower. There are three additional bedrooms with two bedrooms sharing Jack & Jill bath and the other bedroom w/ private bath. The 3rd floor has a bedroom/office/studio w/ bathroom and provides extensive storage. The basement has a large playroom & workout area w/egress to yard. There are front and rear flagstone and brick terraces for entertaining and relaxing. Set at the end of a long private driveway on one of the most desirable cul-de-sac's on the Main Line, this property is walkable to Bryn Mawr Village and minutes away from Routes 76 & 476 and the best public and private schools in the country. Basement playrooms sq ft approx. 568 SF. Property is NOT in a flood zone.
This property is off market, which means it's not currently listed for sale or rent on Zillow. This may be different from what's available on other websites or public sources.

