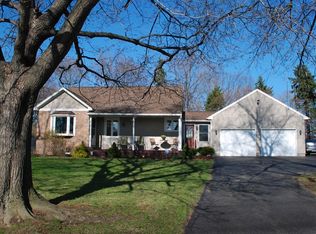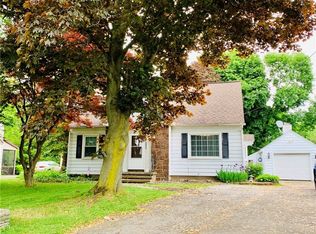After 45 years in the family, seller offers this 4 bedroom, 1 full & 2 half bath Cape Cod home. Pleasing architectural touches , built-in shelves, unique doors & cubbies will delight. The grand living room has a beautiful gas fireplace. Each bedroom is spacious & inviting with light from windows & good-sized closets. First floor carpeting has hardwood flooring under. This Cape boasts a 25' X 30' unfinished attic space. Heated breezeway offers a woodburning fireplace & access to an inviting 12' X 21' covered deck at back. & 2-car garage. Additional 1250 square ft in rec room in basement has new vinyl floor and vented security block windows, natural wood covered walls with walkup door to ample back yard. Basement level also offers a convenient shower & commode. Laundry room is 7' X 20', including washtub, washer & dryer, shelving, plus 10' X 6.5' extra storage area. Roof is 3-5 years old. Circular driveway can easily hold 8 cars or more.
This property is off market, which means it's not currently listed for sale or rent on Zillow. This may be different from what's available on other websites or public sources.

