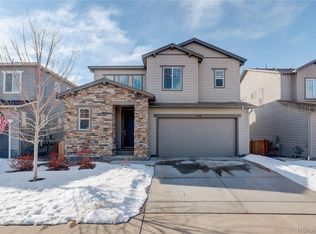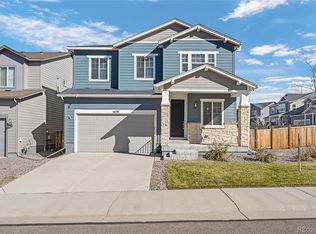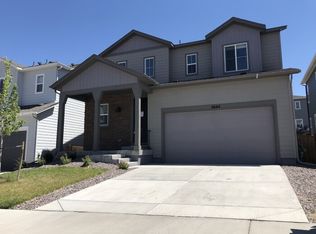Sold for $710,000
$710,000
1114 Basalt Ridge Loop, Castle Rock, CO 80108
4beds
3,605sqft
Single Family Residence
Built in 2019
8,233 Square Feet Lot
$715,500 Zestimate®
$197/sqft
$3,680 Estimated rent
Home value
$715,500
$680,000 - $751,000
$3,680/mo
Zestimate® history
Loading...
Owner options
Explore your selling options
What's special
This stunning 4-bedroom, 4-bath home sits on a desirable corner lot and offers over 3,600 finished square feet of thoughtfully designed living space. Soaring high ceilings, an open concept layout, and abundant natural light create a warm and inviting atmosphere from the moment you step inside. The kitchen is a chef’s dream, complete with a large island, double ovens, gas range, stainless steel appliances, and ample cabinet space. Off the kitchen, you'll find a cozy dining area and a spacious living room perfect for entertaining or relaxing with family. Work from home in the dedicated main-floor office, and enjoy extra space to unwind in the upstairs loft. The luxurious primary bedroom features an en suite bathroom and a generous walk-in closet, while two additional upstairs bedrooms share a full bath. Convenient upstairs laundry includes built-in cabinets for added storage. The fully finished walk-out basement offers a large family room, a 4th bedroom, and a full bath—ideal for guests. Outdoor living is a highlight with a covered front porch, a retractable awning over the back deck, and a beautifully landscaped backyard with new mulch and a covered patio—perfect for enjoying Colorado’s sunshine. Located in a vibrant community with walking trails, parks, playgrounds, a clubhouse, and a pool, plus close proximity to schools and public spaces—this home truly has it all. Don’t miss your chance to own this exceptional home in one of Castle Rock’s most sought-after neighborhoods!
Zillow last checked: 8 hours ago
Listing updated: August 06, 2025 at 12:55pm
Listed by:
Chase Krause 720-724-3810 Chase@apollogroup.com,
eXp Realty, LLC
Bought with:
Suj Narayan, 100025421
MB Kore Realty Inc
Source: REcolorado,MLS#: 6448247
Facts & features
Interior
Bedrooms & bathrooms
- Bedrooms: 4
- Bathrooms: 4
- Full bathrooms: 2
- 3/4 bathrooms: 1
- 1/2 bathrooms: 1
- Main level bathrooms: 1
Primary bedroom
- Level: Upper
Bedroom
- Level: Upper
Bedroom
- Level: Upper
Bedroom
- Level: Basement
Bathroom
- Level: Main
Bathroom
- Level: Upper
Bathroom
- Level: Upper
Bathroom
- Level: Basement
Dining room
- Level: Main
Family room
- Level: Basement
Kitchen
- Level: Main
Laundry
- Level: Upper
Living room
- Level: Main
Loft
- Level: Upper
Mud room
- Level: Main
Office
- Level: Main
Utility room
- Level: Basement
Heating
- Forced Air
Cooling
- Central Air
Appliances
- Included: Cooktop, Dishwasher, Disposal, Microwave, Oven, Range Hood
Features
- Ceiling Fan(s), Central Vacuum, Eat-in Kitchen, Granite Counters, High Ceilings, Kitchen Island, Open Floorplan, Smart Thermostat, Walk-In Closet(s)
- Flooring: Vinyl
- Basement: Finished,Interior Entry,Walk-Out Access
- Number of fireplaces: 1
- Fireplace features: Gas
Interior area
- Total structure area: 3,605
- Total interior livable area: 3,605 sqft
- Finished area above ground: 2,414
- Finished area below ground: 1,191
Property
Parking
- Total spaces: 2
- Parking features: Garage - Attached
- Attached garage spaces: 2
Features
- Levels: Two
- Stories: 2
- Patio & porch: Deck, Front Porch
Lot
- Size: 8,233 sqft
- Features: Corner Lot, Landscaped
Details
- Parcel number: R0495564
- Special conditions: Standard
Construction
Type & style
- Home type: SingleFamily
- Property subtype: Single Family Residence
Materials
- Frame
- Roof: Composition
Condition
- Year built: 2019
Utilities & green energy
- Sewer: Public Sewer
- Water: Public
- Utilities for property: Electricity Connected, Natural Gas Connected
Community & neighborhood
Security
- Security features: Carbon Monoxide Detector(s), Smoke Detector(s)
Location
- Region: Castle Rock
- Subdivision: Terrain
HOA & financial
HOA
- Has HOA: Yes
- HOA fee: $274 quarterly
- Amenities included: Clubhouse, Park, Playground, Pool
- Services included: Maintenance Grounds, Recycling, Snow Removal, Trash
- Association name: Terrain Master Association
- Association phone: 303-985-9623
Other
Other facts
- Listing terms: Cash,Conventional,FHA,VA Loan
- Ownership: Individual
Price history
| Date | Event | Price |
|---|---|---|
| 8/6/2025 | Sold | $710,000$197/sqft |
Source: | ||
| 6/30/2025 | Pending sale | $710,000$197/sqft |
Source: | ||
| 6/5/2025 | Price change | $710,000-2.7%$197/sqft |
Source: | ||
| 4/24/2025 | Listed for sale | $730,000+45.4%$202/sqft |
Source: | ||
| 5/21/2019 | Sold | $502,100$139/sqft |
Source: Public Record Report a problem | ||
Public tax history
| Year | Property taxes | Tax assessment |
|---|---|---|
| 2025 | $4,761 -0.9% | $42,720 -12.3% |
| 2024 | $4,804 +17% | $48,720 -1% |
| 2023 | $4,106 -4.3% | $49,190 +42.7% |
Find assessor info on the county website
Neighborhood: 80108
Nearby schools
GreatSchools rating
- 6/10Sage Canyon Elementary SchoolGrades: K-5Distance: 0.9 mi
- 5/10Mesa Middle SchoolGrades: 6-8Distance: 0.9 mi
- 7/10Douglas County High SchoolGrades: 9-12Distance: 2.5 mi
Schools provided by the listing agent
- Elementary: Sage Canyon
- Middle: Mesa
- High: Douglas County
- District: Douglas RE-1
Source: REcolorado. This data may not be complete. We recommend contacting the local school district to confirm school assignments for this home.
Get a cash offer in 3 minutes
Find out how much your home could sell for in as little as 3 minutes with a no-obligation cash offer.
Estimated market value
$715,500


