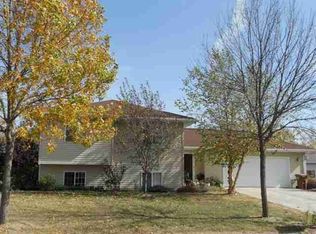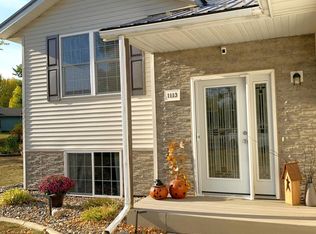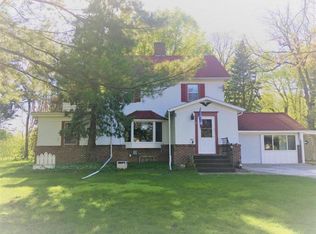Looking for a nice quiet neighborhood to live in? This property is located in a cul- de-sac at the edge of town. With 5 bedrooms and 2 full bathrooms, this has potential of housing a large family, providing extra income by using the basement as a rental or maybe you are looking for something that has an in-law suite! The basement is separate from the main floor, but does have the possibility to be opened up into the main living area if need be. Main floor laundry, whirlpool tub, kitchenette in basement, you have got to check this home out!
This property is off market, which means it's not currently listed for sale or rent on Zillow. This may be different from what's available on other websites or public sources.



