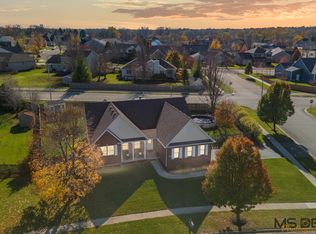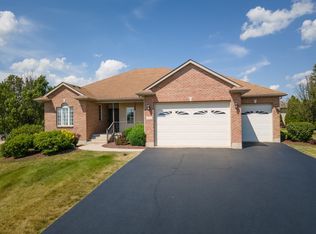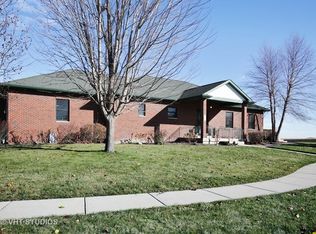Closed
$315,000
1114 Arneita St, Sycamore, IL 60178
3beds
1,755sqft
Single Family Residence
Built in 2006
0.48 Acres Lot
$377,200 Zestimate®
$179/sqft
$2,691 Estimated rent
Home value
$377,200
$358,000 - $396,000
$2,691/mo
Zestimate® history
Loading...
Owner options
Explore your selling options
What's special
Welcome to a custom built Townsend Wood's split-floor plan, that showcases a beautiful window display of the backyard setting! This home has a brick accented front elevation and is situated on .48 of an acre w/ a fenced-in backyard! 3 bedrooms plus an office or 4th bedroom... you decide! 9 ft. ceilings, hardwood flooring, maple cabinetry w/ crown molding, black appliances, breakfast bar and pantry. The primary bedroom suite boasts a very large walk-in closet, spacious bathroom with double vanity sinks and make-up counter. Main floor laundry accommodates many buyers. Full unfinished basement with rough-in bath plumbing. You'll enjoy the nearly 1/2 acre yard featuring a fenced-in backyard, partially covered patio, storage shed and mature landscaping. Situated on a cul-de-sac, this ranch is a rare find! Home sweet Sycamore home!
Zillow last checked: 8 hours ago
Listing updated: July 11, 2024 at 01:02am
Listing courtesy of:
Kelly Miller 815-757-0123,
Coldwell Banker Real Estate Group
Bought with:
Kelly Miller
Coldwell Banker Real Estate Group
Source: MRED as distributed by MLS GRID,MLS#: 11778551
Facts & features
Interior
Bedrooms & bathrooms
- Bedrooms: 3
- Bathrooms: 2
- Full bathrooms: 2
Primary bedroom
- Features: Flooring (Carpet), Window Treatments (Blinds), Bathroom (Full)
- Level: Main
- Area: 240 Square Feet
- Dimensions: 16X15
Bedroom 2
- Features: Flooring (Carpet), Window Treatments (Blinds)
- Level: Main
- Area: 121 Square Feet
- Dimensions: 11X11
Bedroom 3
- Features: Flooring (Carpet), Window Treatments (Blinds)
- Level: Main
- Area: 120 Square Feet
- Dimensions: 12X10
Dining room
- Features: Flooring (Hardwood)
- Level: Main
- Area: 120 Square Feet
- Dimensions: 12X10
Kitchen
- Features: Kitchen (Eating Area-Breakfast Bar, Pantry-Closet), Flooring (Hardwood)
- Level: Main
- Area: 120 Square Feet
- Dimensions: 12X10
Laundry
- Features: Flooring (Vinyl)
- Level: Main
- Area: 36 Square Feet
- Dimensions: 6X6
Living room
- Features: Flooring (Hardwood), Window Treatments (Blinds)
- Level: Main
- Area: 285 Square Feet
- Dimensions: 19X15
Office
- Features: Flooring (Carpet), Window Treatments (Blinds)
- Level: Main
- Area: 121 Square Feet
- Dimensions: 11X11
Heating
- Natural Gas, Forced Air
Cooling
- Central Air
Appliances
- Included: Double Oven, Range, Dishwasher, Refrigerator, Washer, Dryer, Disposal
- Laundry: Main Level, In Unit
Features
- 1st Floor Bedroom, 1st Floor Full Bath, Walk-In Closet(s), High Ceilings, Open Floorplan, Dining Combo, Pantry
- Flooring: Hardwood
- Basement: Unfinished,Bath/Stubbed,Egress Window,Full
- Attic: Unfinished
Interior area
- Total structure area: 0
- Total interior livable area: 1,755 sqft
Property
Parking
- Total spaces: 2
- Parking features: Asphalt, Garage Door Opener, Garage, On Site, Garage Owned, Attached
- Attached garage spaces: 2
- Has uncovered spaces: Yes
Accessibility
- Accessibility features: No Disability Access
Features
- Stories: 1
- Patio & porch: Patio, Porch
- Fencing: Fenced
Lot
- Size: 0.48 Acres
- Dimensions: 25.86X20.59X56.52X129.35X42.31X153.59X94.89X34
- Features: Cul-De-Sac, Mature Trees, Level
Details
- Additional structures: Shed(s)
- Parcel number: 0628332009
- Special conditions: None
Construction
Type & style
- Home type: SingleFamily
- Architectural style: Ranch
- Property subtype: Single Family Residence
Materials
- Vinyl Siding, Brick
- Foundation: Concrete Perimeter
- Roof: Asphalt
Condition
- New construction: No
- Year built: 2006
Utilities & green energy
- Electric: Circuit Breakers
- Sewer: Public Sewer
- Water: Public
Community & neighborhood
Community
- Community features: Park, Curbs, Sidewalks, Street Lights, Street Paved
Location
- Region: Sycamore
- Subdivision: Townsend Woods
HOA & financial
HOA
- Services included: None
Other
Other facts
- Listing terms: Conventional
- Ownership: Fee Simple
Price history
| Date | Event | Price |
|---|---|---|
| 6/26/2023 | Sold | $315,000$179/sqft |
Source: | ||
| 5/10/2023 | Pending sale | $315,000+24.5%$179/sqft |
Source: | ||
| 9/25/2019 | Sold | $253,000-2.7%$144/sqft |
Source: | ||
| 8/26/2019 | Pending sale | $260,000$148/sqft |
Source: Elm Street REALTORS #10477599 | ||
| 8/22/2019 | Price change | $260,000-2.6%$148/sqft |
Source: Elm Street REALTORS #10477599 | ||
Public tax history
| Year | Property taxes | Tax assessment |
|---|---|---|
| 2024 | $9,207 +20.8% | $116,739 +22.6% |
| 2023 | $7,621 +5.3% | $95,248 +9% |
| 2022 | $7,237 -8.5% | $87,360 +6.5% |
Find assessor info on the county website
Neighborhood: 60178
Nearby schools
GreatSchools rating
- 3/10North Grove Elementary SchoolGrades: K-5Distance: 1.3 mi
- 5/10Sycamore Middle SchoolGrades: 6-8Distance: 0.6 mi
- 8/10Sycamore High SchoolGrades: 9-12Distance: 2 mi
Schools provided by the listing agent
- Middle: Sycamore Middle School
- High: Sycamore High School
- District: 427
Source: MRED as distributed by MLS GRID. This data may not be complete. We recommend contacting the local school district to confirm school assignments for this home.

Get pre-qualified for a loan
At Zillow Home Loans, we can pre-qualify you in as little as 5 minutes with no impact to your credit score.An equal housing lender. NMLS #10287.


