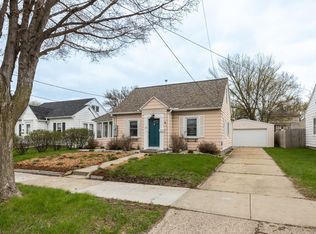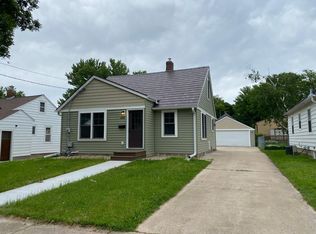Closed
$231,750
1114 5th Ave SE, Rochester, MN 55904
2beds
747sqft
Single Family Residence
Built in 1938
0.14 Square Feet Lot
$238,700 Zestimate®
$310/sqft
$1,415 Estimated rent
Home value
$238,700
$227,000 - $251,000
$1,415/mo
Zestimate® history
Loading...
Owner options
Explore your selling options
What's special
Wonderful home with remodeled kitchen and bath that include stainless steel appliances, quartz countertops, ceramic tile! One level living boasts an eat-in kitchen good lay-out. Backyard is great for entertaining with covered patio and firepit. Basement has a second toilet and sink and is ready for your vision. All this in very convenient location and close to Mayo Clinic. Come see it soon!
All measurements to be verified by buyer. Agent is related to seller.
Zillow last checked: 8 hours ago
Listing updated: May 06, 2025 at 03:54pm
Listed by:
Sarah M. Hietpas 612-802-4123,
Amerivest Realty
Bought with:
Tammy Schwert
Re/Max Results
Source: NorthstarMLS as distributed by MLS GRID,MLS#: 6438616
Facts & features
Interior
Bedrooms & bathrooms
- Bedrooms: 2
- Bathrooms: 1
- Full bathrooms: 1
Bedroom 1
- Level: Main
- Area: 110 Square Feet
- Dimensions: 11x10
Bedroom 2
- Level: Main
- Area: 110 Square Feet
- Dimensions: 11x10
Bathroom
- Level: Main
- Area: 40 Square Feet
- Dimensions: 5x8
Informal dining room
- Level: Main
- Area: 24 Square Feet
- Dimensions: 6x4
Kitchen
- Level: Main
- Area: 136.58 Square Feet
- Dimensions: 12'5x11
Living room
- Level: Main
- Area: 170.85 Square Feet
- Dimensions: 14'9x11'7
Heating
- Forced Air
Cooling
- Central Air
Features
- Basement: Block,Full,Unfinished
- Has fireplace: No
Interior area
- Total structure area: 747
- Total interior livable area: 747 sqft
- Finished area above ground: 747
- Finished area below ground: 0
Property
Parking
- Total spaces: 1
- Parking features: Detached, Concrete
- Garage spaces: 1
- Details: Garage Dimensions (15x23)
Accessibility
- Accessibility features: None
Features
- Levels: One
- Stories: 1
- Patio & porch: Covered, Patio
- Fencing: Privacy
Lot
- Size: 0.14 sqft
- Dimensions: 46 x 132
Details
- Additional structures: Storage Shed
- Foundation area: 747
- Parcel number: 640133005986
- Zoning description: Residential-Single Family
Construction
Type & style
- Home type: SingleFamily
- Property subtype: Single Family Residence
Materials
- Metal Siding
- Roof: Age Over 8 Years
Condition
- Age of Property: 87
- New construction: No
- Year built: 1938
Utilities & green energy
- Gas: Natural Gas
- Sewer: City Sewer/Connected
- Water: City Water/Connected
Community & neighborhood
Location
- Region: Rochester
- Subdivision: Elm Park Add
HOA & financial
HOA
- Has HOA: No
Price history
| Date | Event | Price |
|---|---|---|
| 11/22/2023 | Sold | $231,750+3%$310/sqft |
Source: | ||
| 10/10/2023 | Pending sale | $224,900$301/sqft |
Source: | ||
| 9/28/2023 | Listed for sale | $224,900$301/sqft |
Source: | ||
| 2/17/2022 | Listing removed | -- |
Source: | ||
| 2/5/2022 | Listed for sale | $224,900+125.1%$301/sqft |
Source: | ||
Public tax history
| Year | Property taxes | Tax assessment |
|---|---|---|
| 2024 | $2,201 | $187,800 +9.2% |
| 2023 | -- | $171,900 +8% |
| 2022 | $1,646 +8.1% | $159,100 +36.8% |
Find assessor info on the county website
Neighborhood: Slatterly Park
Nearby schools
GreatSchools rating
- 3/10Franklin Elementary SchoolGrades: PK-5Distance: 1 mi
- 9/10Mayo Senior High SchoolGrades: 8-12Distance: 0.6 mi
- 4/10Willow Creek Middle SchoolGrades: 6-8Distance: 1.7 mi
Schools provided by the listing agent
- Elementary: Riverside Central
- Middle: Willow Creek
- High: Mayo
Source: NorthstarMLS as distributed by MLS GRID. This data may not be complete. We recommend contacting the local school district to confirm school assignments for this home.
Get a cash offer in 3 minutes
Find out how much your home could sell for in as little as 3 minutes with a no-obligation cash offer.
Estimated market value
$238,700

