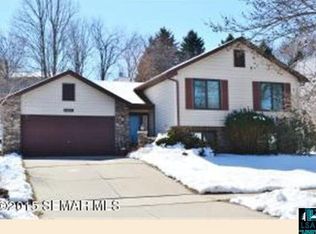Closed
$316,000
1114 33rd St NW, Rochester, MN 55901
4beds
2,048sqft
Single Family Residence
Built in 2000
7,840.8 Square Feet Lot
$339,100 Zestimate®
$154/sqft
$2,217 Estimated rent
Home value
$339,100
$322,000 - $356,000
$2,217/mo
Zestimate® history
Loading...
Owner options
Explore your selling options
What's special
Nestled in a well established NW Rochester neighborhood with mature tree lined streets and very close to schools, this split-level home, offers the comfort with charm one desires. This home features granite counter tops and new appliances in the kitchen along with fresh paint and new carpet throughout the home. While natural light fills the upstairs living and dining areas, the upstairs also features two spacious bedrooms with walk-in closets and an updated main floor bathroom. The lower level boasts a cozy living room with a gas fireplace and two additional bedrooms. A back deck overlooks the backyard and a two-car tuck under garage adds storage and convenience. Don't miss out—schedule a viewing today!
Zillow last checked: 8 hours ago
Listing updated: April 20, 2025 at 10:27pm
Listed by:
Matt Gove 507-951-1147,
Realty Growth Inc.,
Dylan Carty 507-272-8049
Bought with:
Keith Framsted
Re/Max Results
Source: NorthstarMLS as distributed by MLS GRID,MLS#: 6502967
Facts & features
Interior
Bedrooms & bathrooms
- Bedrooms: 4
- Bathrooms: 2
- Full bathrooms: 1
- 3/4 bathrooms: 1
Bedroom 1
- Level: Upper
Bedroom 2
- Level: Upper
Bedroom 3
- Level: Lower
Bedroom 4
- Level: Lower
Bathroom
- Level: Upper
Bathroom
- Level: Lower
Dining room
- Level: Upper
Family room
- Level: Lower
Kitchen
- Level: Upper
Living room
- Level: Upper
Utility room
- Level: Lower
Heating
- Forced Air
Cooling
- Central Air
Appliances
- Included: Cooktop, Dishwasher, Disposal, Dryer, Microwave, Range, Refrigerator, Washer
Features
- Basement: Daylight,Finished,Full,Storage Space
- Number of fireplaces: 1
- Fireplace features: Family Room, Gas, Insert
Interior area
- Total structure area: 2,048
- Total interior livable area: 2,048 sqft
- Finished area above ground: 1,142
- Finished area below ground: 906
Property
Parking
- Total spaces: 2
- Parking features: Tuckunder Garage
- Attached garage spaces: 2
- Details: Garage Dimensions (20x21)
Accessibility
- Accessibility features: None
Features
- Levels: Multi/Split
- Patio & porch: Deck
- Fencing: Partial
Lot
- Size: 7,840 sqft
- Dimensions: 121 x 66
- Features: Near Public Transit
Details
- Foundation area: 1132
- Parcel number: 742241002183
- Zoning description: Residential-Single Family
Construction
Type & style
- Home type: SingleFamily
- Property subtype: Single Family Residence
Materials
- Vinyl Siding, Block, Concrete, Frame
- Roof: Asphalt
Condition
- Age of Property: 25
- New construction: No
- Year built: 2000
Utilities & green energy
- Electric: Circuit Breakers, Power Company: Rochester Public Utilities
- Gas: Natural Gas
- Sewer: City Sewer/Connected
- Water: City Water/Connected
Community & neighborhood
Location
- Region: Rochester
- Subdivision: Bel Air 5th Sub
HOA & financial
HOA
- Has HOA: No
Other
Other facts
- Road surface type: Paved
Price history
| Date | Event | Price |
|---|---|---|
| 4/19/2024 | Sold | $316,000-1.2%$154/sqft |
Source: | ||
| 3/28/2024 | Pending sale | $319,900$156/sqft |
Source: | ||
| 3/15/2024 | Listed for sale | $319,900+82.3%$156/sqft |
Source: | ||
| 3/23/2018 | Listing removed | $1,500$1/sqft |
Source: Infinity Real Estate & Management Group Report a problem | ||
| 3/13/2018 | Listed for rent | $1,500+7.5%$1/sqft |
Source: Infinity Real Estate & Management Group Report a problem | ||
Public tax history
| Year | Property taxes | Tax assessment |
|---|---|---|
| 2025 | $3,820 +13.9% | $295,100 +8% |
| 2024 | $3,354 | $273,200 +2.6% |
| 2023 | -- | $266,300 +2.5% |
Find assessor info on the county website
Neighborhood: John Adams
Nearby schools
GreatSchools rating
- 3/10Elton Hills Elementary SchoolGrades: PK-5Distance: 0.6 mi
- 5/10John Adams Middle SchoolGrades: 6-8Distance: 0.3 mi
- 5/10John Marshall Senior High SchoolGrades: 8-12Distance: 1.6 mi
Schools provided by the listing agent
- Elementary: Elton Hills
- Middle: John Adams
- High: John Marshall
Source: NorthstarMLS as distributed by MLS GRID. This data may not be complete. We recommend contacting the local school district to confirm school assignments for this home.
Get a cash offer in 3 minutes
Find out how much your home could sell for in as little as 3 minutes with a no-obligation cash offer.
Estimated market value$339,100
Get a cash offer in 3 minutes
Find out how much your home could sell for in as little as 3 minutes with a no-obligation cash offer.
Estimated market value
$339,100
