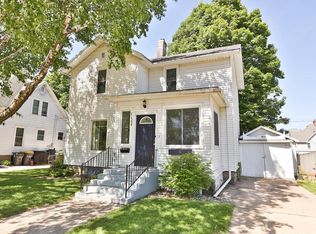Closed
$278,000
1114 23rd Avenue, Monroe, WI 53566
3beds
1,404sqft
Single Family Residence
Built in 1947
8,276.4 Square Feet Lot
$297,500 Zestimate®
$198/sqft
$1,748 Estimated rent
Home value
$297,500
Estimated sales range
Not available
$1,748/mo
Zestimate® history
Loading...
Owner options
Explore your selling options
What's special
Charming, well-maintained brick Cape Cod home on an exceptionally deep lot. Original hardwood floors, arched doorways, and vintage glass knobs add timeless appeal. The main floor features a spacious living room, dining room, updated kitchen with an island and pantry, full bath, and a flexible office or guest room. Upstairs features three bedrooms (1 without a closet), extra hallway storage, and a cedar closet. Clean, dry basement with laundry facilities, workout space, and built-in storage. Manicured lawn, second garage, and move-in ready comfort?this home is full of character and space.
Zillow last checked: 8 hours ago
Listing updated: May 09, 2025 at 09:27pm
Listed by:
Jeff Maliszewski maliszewskij@gmail.com,
EXIT Professional Real Estate
Bought with:
Joel Hedeman
Source: WIREX MLS,MLS#: 1996104 Originating MLS: South Central Wisconsin MLS
Originating MLS: South Central Wisconsin MLS
Facts & features
Interior
Bedrooms & bathrooms
- Bedrooms: 3
- Bathrooms: 1
- Full bathrooms: 1
Primary bedroom
- Level: Upper
- Area: 156
- Dimensions: 13 x 12
Bedroom 2
- Level: Upper
- Area: 132
- Dimensions: 12 x 11
Bedroom 3
- Level: Upper
- Area: 143
- Dimensions: 13 x 11
Bathroom
- Features: At least 1 Tub, No Master Bedroom Bath
Dining room
- Level: Main
- Area: 121
- Dimensions: 11 x 11
Kitchen
- Level: Main
- Area: 143
- Dimensions: 13 x 11
Living room
- Level: Main
- Area: 168
- Dimensions: 14 x 12
Office
- Level: Main
- Area: 96
- Dimensions: 12 x 8
Heating
- Natural Gas, Forced Air
Cooling
- Central Air
Appliances
- Included: Range/Oven, Refrigerator, Dishwasher, Microwave, Disposal, Washer, Dryer, Water Softener
Features
- Walk-In Closet(s), Pantry, Kitchen Island
- Flooring: Wood or Sim.Wood Floors
- Basement: Full,Sump Pump,Toilet Only
Interior area
- Total structure area: 1,404
- Total interior livable area: 1,404 sqft
- Finished area above ground: 1,404
- Finished area below ground: 0
Property
Parking
- Total spaces: 2
- Parking features: 1 Car, Attached, Detached, Garage
- Attached garage spaces: 2
Features
- Levels: One and One Half
- Stories: 1
- Patio & porch: Patio
- Fencing: Fenced Yard
Lot
- Size: 8,276 sqft
Details
- Additional structures: Storage
- Parcel number: 2511059.0000
- Zoning: Res
- Special conditions: Arms Length
Construction
Type & style
- Home type: SingleFamily
- Architectural style: Cape Cod
- Property subtype: Single Family Residence
Materials
- Brick
Condition
- 21+ Years
- New construction: No
- Year built: 1947
Utilities & green energy
- Sewer: Public Sewer
- Water: Public
Community & neighborhood
Location
- Region: Monroe
- Municipality: Monroe
Price history
| Date | Event | Price |
|---|---|---|
| 5/9/2025 | Sold | $278,000+11.2%$198/sqft |
Source: | ||
| 4/9/2025 | Pending sale | $250,000$178/sqft |
Source: | ||
| 4/9/2025 | Contingent | $250,000$178/sqft |
Source: | ||
| 4/3/2025 | Listed for sale | $250,000+43.7%$178/sqft |
Source: | ||
| 7/2/2020 | Sold | $174,000-0.5%$124/sqft |
Source: Public Record Report a problem | ||
Public tax history
| Year | Property taxes | Tax assessment |
|---|---|---|
| 2024 | $4,218 -0.3% | $255,600 +6.2% |
| 2023 | $4,229 -2.5% | $240,700 +38.7% |
| 2022 | $4,338 +4.7% | $173,600 |
Find assessor info on the county website
Neighborhood: 53566
Nearby schools
GreatSchools rating
- 9/10Northside Elementary SchoolGrades: PK-5Distance: 0.6 mi
- 5/10Monroe Middle SchoolGrades: 6-8Distance: 0.4 mi
- 3/10Monroe High SchoolGrades: 9-12Distance: 1 mi
Schools provided by the listing agent
- Elementary: Monroe
- Middle: Monroe
- High: Monroe
- District: Monroe
Source: WIREX MLS. This data may not be complete. We recommend contacting the local school district to confirm school assignments for this home.
Get pre-qualified for a loan
At Zillow Home Loans, we can pre-qualify you in as little as 5 minutes with no impact to your credit score.An equal housing lender. NMLS #10287.
Sell for more on Zillow
Get a Zillow Showcase℠ listing at no additional cost and you could sell for .
$297,500
2% more+$5,950
With Zillow Showcase(estimated)$303,450
