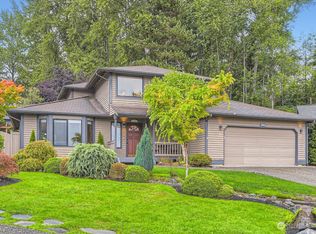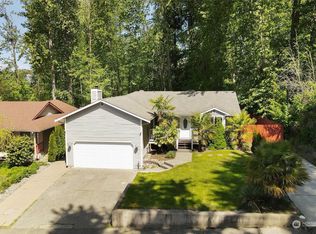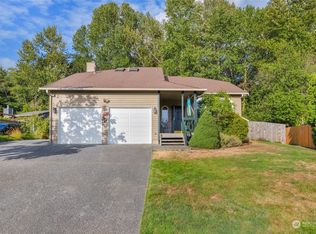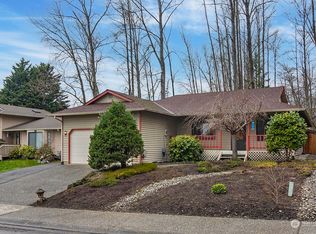Sold
Listed by:
Mercedes Smith,
Engel & Voelkers Chambers Bay
Bought with: Marketplace Sotheby's Intl Rty
$875,000
1114 232nd Place SW, Bothell, WA 98021
3beds
1,332sqft
Single Family Residence
Built in 1987
6,098.4 Square Feet Lot
$838,200 Zestimate®
$657/sqft
$3,200 Estimated rent
Home value
$838,200
$780,000 - $905,000
$3,200/mo
Zestimate® history
Loading...
Owner options
Explore your selling options
What's special
Remodeled rambler in a quiet Bothell neighborhood in the Northshore School District. 3 bed, 2 bath with large primary. Light and bright with fresh paint inside and out, remodeled kitchen, baths and new pale oak engineered hardwood throughout. Open plan with large living room and cozy wood stove in the bonus room off the kitchen. Kitchen is brand new with breakfast bar and SS appliances. Large deck with access from primary bed and kitchen/bonus for easy backyard entertaining. 2 car attached garage fits a F150 truck plus great storage. View the all new landscaping from your 296 sq ft deck. HVAC serviced, inspection repairs all done. Report on request after viewing. More than move in ready - Seller's loss is your gain.
Zillow last checked: 8 hours ago
Listing updated: June 09, 2025 at 04:03am
Listed by:
Mercedes Smith,
Engel & Voelkers Chambers Bay
Bought with:
Fay Besharat, 19779
Marketplace Sotheby's Intl Rty
Source: NWMLS,MLS#: 2357441
Facts & features
Interior
Bedrooms & bathrooms
- Bedrooms: 3
- Bathrooms: 2
- Full bathrooms: 2
- Main level bathrooms: 2
- Main level bedrooms: 3
Primary bedroom
- Level: Main
Bedroom
- Level: Main
Bedroom
- Level: Main
Bathroom full
- Level: Main
Bathroom full
- Level: Main
Dining room
- Level: Main
Family room
- Level: Main
Kitchen with eating space
- Level: Main
Living room
- Level: Main
Heating
- Fireplace, Forced Air, Electric, Natural Gas, Wood
Cooling
- None
Appliances
- Included: Dishwasher(s), Microwave(s), Refrigerator(s), Stove(s)/Range(s), Water Heater: electric, Water Heater Location: garage
Features
- Bath Off Primary, Dining Room
- Flooring: Ceramic Tile, Engineered Hardwood
- Windows: Double Pane/Storm Window
- Basement: None
- Number of fireplaces: 1
- Fireplace features: See Remarks, Wood Burning, Main Level: 1, Fireplace
Interior area
- Total structure area: 1,332
- Total interior livable area: 1,332 sqft
Property
Parking
- Total spaces: 2
- Parking features: Driveway, Attached Garage, Off Street
- Attached garage spaces: 2
Features
- Levels: One
- Stories: 1
- Patio & porch: Bath Off Primary, Ceramic Tile, Double Pane/Storm Window, Dining Room, Fireplace, Water Heater
Lot
- Size: 6,098 sqft
- Dimensions: 65 x 95
- Features: Curbs, Paved, Sidewalk, Cable TV, Deck, Fenced-Fully, High Speed Internet
- Topography: Level
Details
- Parcel number: 00746400000200
- Zoning description: Jurisdiction: City
- Special conditions: Standard
Construction
Type & style
- Home type: SingleFamily
- Architectural style: Contemporary
- Property subtype: Single Family Residence
Materials
- Wood Products
- Foundation: Poured Concrete
- Roof: Composition
Condition
- Year built: 1987
- Major remodel year: 1987
Utilities & green energy
- Electric: Company: Snohomish PUD/PSE
- Sewer: Sewer Connected, Company: Alderwood Water
- Water: Public, Company: Alderwood Water
- Utilities for property: Xfinity/Comcast, Xfinity/Comcast
Community & neighborhood
Community
- Community features: Athletic Court, CCRs, Park
Location
- Region: Bothell
- Subdivision: Bothell
HOA & financial
HOA
- HOA fee: $125 annually
- Association phone: 206-437-8548
Other
Other facts
- Listing terms: Cash Out,Conventional,FHA,VA Loan
- Cumulative days on market: 3 days
Price history
| Date | Event | Price |
|---|---|---|
| 5/9/2025 | Sold | $875,000$657/sqft |
Source: | ||
| 4/14/2025 | Pending sale | $875,000$657/sqft |
Source: | ||
| 4/10/2025 | Listed for sale | $875,000+2.3%$657/sqft |
Source: | ||
| 1/17/2025 | Sold | $855,000+1.8%$642/sqft |
Source: | ||
| 12/29/2024 | Pending sale | $840,000$631/sqft |
Source: | ||
Public tax history
| Year | Property taxes | Tax assessment |
|---|---|---|
| 2024 | $6,253 +0.4% | $733,800 -0.3% |
| 2023 | $6,226 -4.8% | $736,300 -12.6% |
| 2022 | $6,539 +11.1% | $842,900 +38.9% |
Find assessor info on the county website
Neighborhood: 98021
Nearby schools
GreatSchools rating
- 8/10Lockwood Elementary SchoolGrades: PK-5Distance: 0.7 mi
- 7/10Kenmore Middle SchoolGrades: 6-8Distance: 0.8 mi
- 9/10Bothell High SchoolGrades: 9-12Distance: 2.4 mi
Schools provided by the listing agent
- Elementary: Lockwood Elem
- Middle: Kenmore Middle School
- High: Inglemoor Hs
Source: NWMLS. This data may not be complete. We recommend contacting the local school district to confirm school assignments for this home.
Get a cash offer in 3 minutes
Find out how much your home could sell for in as little as 3 minutes with a no-obligation cash offer.
Estimated market value$838,200
Get a cash offer in 3 minutes
Find out how much your home could sell for in as little as 3 minutes with a no-obligation cash offer.
Estimated market value
$838,200



