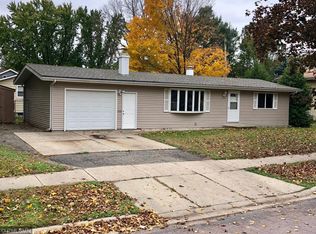Closed
$239,900
1114 1st Ave NW, Faribault, MN 55021
3beds
1,291sqft
Single Family Residence
Built in 1900
0.25 Acres Lot
$245,100 Zestimate®
$186/sqft
$1,844 Estimated rent
Home value
$245,100
$203,000 - $297,000
$1,844/mo
Zestimate® history
Loading...
Owner options
Explore your selling options
What's special
This is the home you've been eagerly anticipating! With 3 spacious bedrooms and 2 beautifully updated bathrooms, this residence is a true gem. Step inside to discover a stunning kitchen, complete with custom cabinets, modern flooring, updated appliances, fresh paint, and newer countertops. The main level boasts a comfortable bedroom, a generous living room perfect for relaxation, formal dining and an inviting formal entryway. Ascend to the upper floor, where you’ll find two additional well-appointed bedrooms, a convenient laundry area! Outside, the allure continues with maintenance-free siding and windows, a large fenced-in backyard that offers privacy for outdoor fun, and a one-stall detached garage. The freshly sealed driveway leads you to a delightful deck and patio—perfect for entertaining friends and family! Located in a prime area with quick access to major highways, beautiful parks, essential amenities, excellent schools, and scenic rivers, this home truly has it all. Don’t let this opportunity slip away! Schedule your showing today and make this dream home yours!
Zillow last checked: 8 hours ago
Listing updated: August 18, 2025 at 01:57pm
Listed by:
Evan Knutson 507-210-9140,
Weichert, REALTORS- Heartland,
Emmie Rice 507-330-1266
Bought with:
Scott A. Nelson
Edina Realty, Inc.
Source: NorthstarMLS as distributed by MLS GRID,MLS#: 6712828
Facts & features
Interior
Bedrooms & bathrooms
- Bedrooms: 3
- Bathrooms: 2
- Full bathrooms: 1
- 1/2 bathrooms: 1
Bedroom 1
- Level: Main
- Area: 135 Square Feet
- Dimensions: 15x9
Bedroom 2
- Level: Upper
- Area: 196 Square Feet
- Dimensions: 14x14
Bedroom 3
- Level: Upper
- Area: 99 Square Feet
- Dimensions: 11x9
Deck
- Level: Main
- Area: 207 Square Feet
- Dimensions: 23x9
Dining room
- Level: Main
- Area: 150 Square Feet
- Dimensions: 15x10
Kitchen
- Level: Main
- Area: 180 Square Feet
- Dimensions: 15x12
Living room
- Level: Main
- Area: 210 Square Feet
- Dimensions: 15x14
Heating
- Forced Air
Cooling
- Central Air
Appliances
- Included: Cooktop, Dishwasher, Dryer, Microwave, Range, Refrigerator, Washer, Water Softener Owned
Features
- Basement: Concrete
- Has fireplace: No
Interior area
- Total structure area: 1,291
- Total interior livable area: 1,291 sqft
- Finished area above ground: 1,291
- Finished area below ground: 0
Property
Parking
- Total spaces: 1
- Parking features: Detached
- Garage spaces: 1
Accessibility
- Accessibility features: None
Features
- Levels: One and One Half
- Stories: 1
- Fencing: Chain Link,Wood
Lot
- Size: 0.25 Acres
- Dimensions: 66 x 165
Details
- Additional structures: Storage Shed
- Foundation area: 656
- Parcel number: 1830426158
- Zoning description: Residential-Single Family
Construction
Type & style
- Home type: SingleFamily
- Property subtype: Single Family Residence
Materials
- Vinyl Siding, Stone
- Foundation: Stone
Condition
- Age of Property: 125
- New construction: No
- Year built: 1900
Utilities & green energy
- Electric: Circuit Breakers
- Gas: Natural Gas
- Sewer: City Sewer/Connected
- Water: City Water/Connected
Community & neighborhood
Location
- Region: Faribault
- Subdivision: Town/North Faribault
HOA & financial
HOA
- Has HOA: No
Price history
| Date | Event | Price |
|---|---|---|
| 8/18/2025 | Sold | $239,900$186/sqft |
Source: | ||
| 5/14/2025 | Pending sale | $239,900$186/sqft |
Source: | ||
| 5/9/2025 | Listed for sale | $239,900+352.6%$186/sqft |
Source: | ||
| 2/1/2011 | Sold | $53,000-49%$41/sqft |
Source: | ||
| 11/20/2001 | Sold | $103,890$80/sqft |
Source: Public Record | ||
Public tax history
| Year | Property taxes | Tax assessment |
|---|---|---|
| 2025 | $1,860 +9.3% | $184,000 +5% |
| 2024 | $1,702 +6.4% | $175,300 +8.3% |
| 2023 | $1,600 +9.3% | $161,800 +8.6% |
Find assessor info on the county website
Neighborhood: 55021
Nearby schools
GreatSchools rating
- 6/10Lincoln Elementary SchoolGrades: K-5Distance: 1 mi
- 2/10Faribault Middle SchoolGrades: 6-8Distance: 2.3 mi
- 4/10Faribault Senior High SchoolGrades: 9-12Distance: 1.4 mi

Get pre-qualified for a loan
At Zillow Home Loans, we can pre-qualify you in as little as 5 minutes with no impact to your credit score.An equal housing lender. NMLS #10287.
Sell for more on Zillow
Get a free Zillow Showcase℠ listing and you could sell for .
$245,100
2% more+ $4,902
With Zillow Showcase(estimated)
$250,002