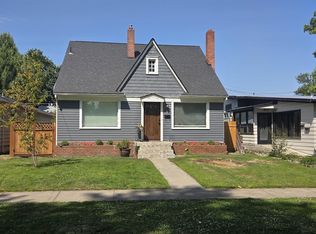Sold
Price Unknown
1114 10th St, Lewiston, ID 83501
4beds
2baths
2,020sqft
Duplex, Multi Family
Built in 1958
-- sqft lot
$356,500 Zestimate®
$--/sqft
$2,497 Estimated rent
Home value
$356,500
Estimated sales range
Not available
$2,497/mo
Zestimate® history
Loading...
Owner options
Explore your selling options
What's special
Great Investment Opportunity! This well-maintained duplex offers versatility and convenience. The main floor unit features 3 bedrooms and 1 bath, while the lower unit provides 1 bedroom and 1 bath—perfect for living in one unit while renting out the other to build equity faster. The upstairs unit showcases beautifully refinished hardwood floors, updated lighting, a refreshed bathroom and large picture windows that flood the space with natural light. Outside, you'll appreciate the 3-car covered carport with alley access, a 12x7.5 storage shed and low-maintenance landscaping for easy upkeep. Centrally located near the college and hospital, this property is an ideal opportunity for investors or owner-occupants seeking rental income. Make this prime investment yours before it’s gone!
Zillow last checked: 8 hours ago
Listing updated: June 02, 2025 at 04:33pm
Listed by:
Brenda Halen 208-748-9947,
Silvercreek Realty Group
Bought with:
Kiley Waldemarson
Refined Realty
Source: IMLS,MLS#: 98939722
Facts & features
Interior
Bedrooms & bathrooms
- Bedrooms: 4
- Bathrooms: 2
Heating
- Baseboard, Electric, Forced Air, Natural Gas
Cooling
- Central Air
Appliances
- Included: Disposal (Some Units), Stove/Range (All Units), Refrigerator (All Units), Washer/Dryer
- Laundry: In Unit
Features
- Unit 1 Baths: 1, Unit 2 Baths: 1
- Basement: Walk-Out Access
Interior area
- Total structure area: 2,020
- Total interior livable area: 2,020 sqft
Property
Parking
- Total spaces: 3
- Parking features: Three Car, Carport, Driveway
- Garage spaces: 3
- Has carport: Yes
- Has uncovered spaces: Yes
Features
- Fencing: Partial,Wood
Lot
- Size: 4,800 sqft
- Dimensions: 120 x 40
- Features: Small Lot 5999 SF, Sidewalks
Details
- Parcel number: RPL10100020040A
Construction
Type & style
- Home type: MultiFamily
- Property subtype: Duplex, Multi Family
Materials
- Frame, Wood Siding
- Foundation: Crawl Space
- Roof: Metal
Condition
- Year built: 1958
Utilities & green energy
- Gas: Unit 1 Separate Meter, Unit 2 Separate Meter
- Water: Public
- Utilities for property: Sewer Connected
Community & neighborhood
Location
- Region: Lewiston
HOA & financial
Other financial information
- Total actual rent: 750
Other
Other facts
- Listing terms: Cash,Consider All,Conventional,FHA,VA Loan
- Ownership: Fee Simple
Price history
Price history is unavailable.
Public tax history
| Year | Property taxes | Tax assessment |
|---|---|---|
| 2025 | $2,607 +1.1% | $356,502 +35.1% |
| 2024 | $2,578 -40.5% | $263,812 +4.7% |
| 2023 | $4,333 -12.7% | $251,876 -2.2% |
Find assessor info on the county website
Neighborhood: 83501
Nearby schools
GreatSchools rating
- 7/10Webster Elementary SchoolGrades: K-5Distance: 0.2 mi
- 6/10Jenifer Junior High SchoolGrades: 6-8Distance: 0.5 mi
- 5/10Lewiston Senior High SchoolGrades: 9-12Distance: 2.5 mi
Schools provided by the listing agent
- Elementary: Whitman
- Middle: Jenifer
- High: Lewiston
- District: Lewiston Independent School District #1
Source: IMLS. This data may not be complete. We recommend contacting the local school district to confirm school assignments for this home.
