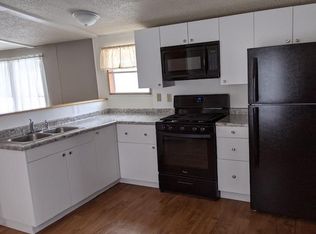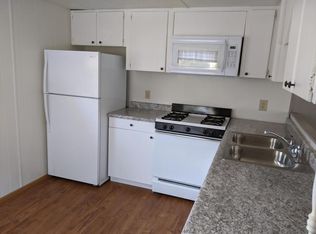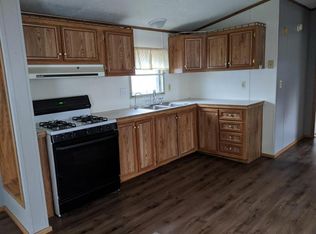Sold for $100,000 on 11/27/24
$100,000
11139 E Pickard Rd, Mount Pleasant, MI 48858
3beds
1,200sqft
Single Family Residence
Built in ----
1.15 Acres Lot
$108,200 Zestimate®
$83/sqft
$1,152 Estimated rent
Home value
$108,200
$98,000 - $119,000
$1,152/mo
Zestimate® history
Loading...
Owner options
Explore your selling options
What's special
Charming 3 bedroom, 1 bath home with an attached 1 car garage, situated on just over an acre in Mount Pleasant. This property features two storage sheds and is conveniently located near Central Michigan University and Soaring Eagle Casino & Resort. With plenty of space and a prime location, it?s a perfect fit for families seeking a peaceful retreat close to city amenities or someone looking to downsize!
Zillow last checked: 8 hours ago
Listing updated: November 27, 2024 at 09:31am
Listed by:
Connery Calkins 248-369-5954,
REMAX Edge
Bought with:
Connery Calkins
REMAX Edge
Source: MiRealSource,MLS#: 50157639 Originating MLS: East Central Association of REALTORS
Originating MLS: East Central Association of REALTORS
Facts & features
Interior
Bedrooms & bathrooms
- Bedrooms: 3
- Bathrooms: 1
- Full bathrooms: 1
Bedroom 1
- Level: Entry
- Area: 117
- Dimensions: 9 x 13
Bedroom 2
- Level: Entry
- Area: 90
- Dimensions: 9 x 10
Bedroom 3
- Level: Entry
- Area: 88
- Dimensions: 8 x 11
Bathroom 1
- Level: Entry
- Area: 56
- Dimensions: 7 x 8
Kitchen
- Level: Entry
- Area: 112
- Dimensions: 16 x 7
Living room
- Level: Entry
- Area: 160
- Dimensions: 16 x 10
Heating
- Forced Air, Natural Gas
Cooling
- Central Air
Appliances
- Included: Gas Water Heater
Features
- Basement: Crawl Space
- Has fireplace: No
Interior area
- Total structure area: 1,200
- Total interior livable area: 1,200 sqft
- Finished area above ground: 1,200
- Finished area below ground: 0
Property
Parking
- Total spaces: 1
- Parking features: Garage, Attached, Electric in Garage
- Attached garage spaces: 1
Features
- Levels: One
- Stories: 1
- Frontage type: Road
- Frontage length: 114
Lot
- Size: 1.15 Acres
- Dimensions: 114 x 280 x 116 x 282
Details
- Additional structures: Shed(s)
- Parcel number: 020123000900
- Zoning description: Residential
- Special conditions: Private
Construction
Type & style
- Home type: SingleFamily
- Architectural style: Ranch
- Property subtype: Single Family Residence
Materials
- Vinyl Siding
Utilities & green energy
- Sewer: Septic Tank
- Water: Private Well
Community & neighborhood
Location
- Region: Mount Pleasant
- Subdivision: N/A
Other
Other facts
- Listing agreement: Exclusive Right To Sell
- Listing terms: Cash,Conventional
Price history
| Date | Event | Price |
|---|---|---|
| 11/27/2024 | Sold | $100,000-33.3%$83/sqft |
Source: | ||
| 10/22/2024 | Pending sale | $150,000$125/sqft |
Source: | ||
| 10/8/2024 | Listed for sale | $150,000$125/sqft |
Source: | ||
Public tax history
| Year | Property taxes | Tax assessment |
|---|---|---|
| 2025 | -- | $55,100 +1.7% |
| 2024 | $1,524 | $54,200 +18.1% |
| 2023 | -- | $45,900 +20.8% |
Find assessor info on the county website
Neighborhood: 48858
Nearby schools
GreatSchools rating
- 7/10Shepherd Elementary SchoolGrades: K-5Distance: 7 mi
- 7/10Shepherd Middle SchoolGrades: 6-8Distance: 7.2 mi
- 9/10Shepherd High SchoolGrades: 9-12Distance: 7 mi
Schools provided by the listing agent
- District: Shepherd Public School District
Source: MiRealSource. This data may not be complete. We recommend contacting the local school district to confirm school assignments for this home.

Get pre-qualified for a loan
At Zillow Home Loans, we can pre-qualify you in as little as 5 minutes with no impact to your credit score.An equal housing lender. NMLS #10287.


