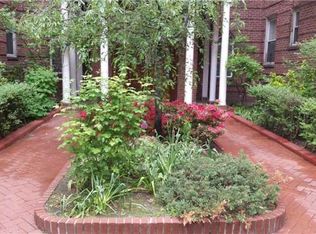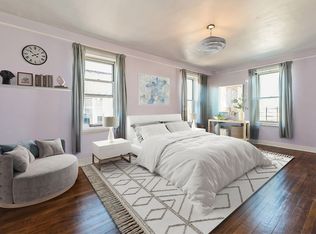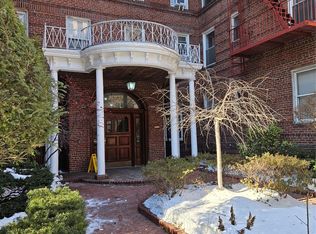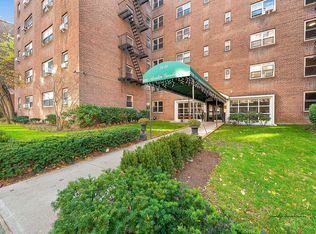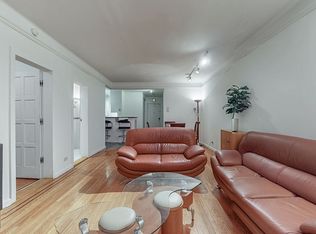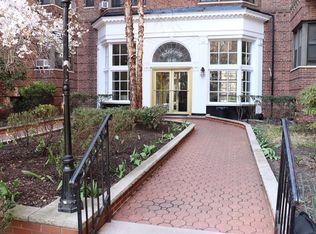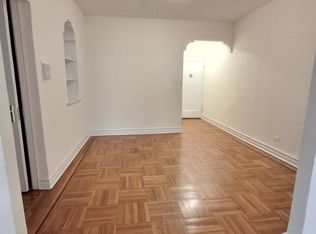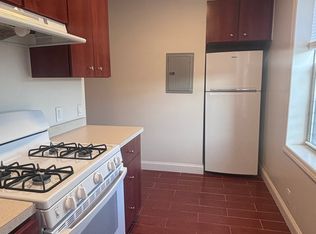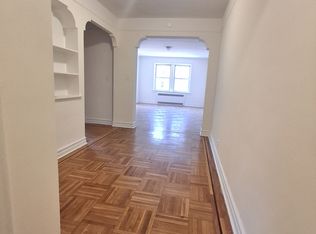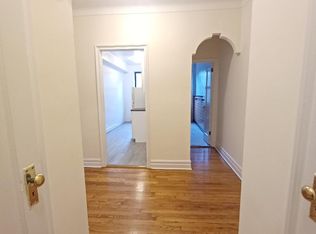Spacious & Flexible Co-op in Prime Forest Hills, Queens, Location!
Low Maintenance Fees – Keep your monthly costs down!
Pet-Friendly – Bring your furry friends home!
No Flip Tax – More savings when you sell!
Flexible Subletting Policy – Great for future rental income.
Modern Elevator Building – Recently upgraded (5-6 years old).
Fantastic Location
One Block to MTA Subway – Quick & easy city access.
A Few Blocks to LIRR – Ideal for commuters.
Right Across from Bus Stop – Convenient transportation at your doorstep.
Close Proximity to Austin Street – Enjoy vibrant nightlife, shopping, and dining.
Close to Bars, Restaurants & Shops – Everything you need just around the corner.
Park Directly Behind the Building – Perfect for relaxation and outdoor fun.
Supermarket Just 2 Blocks Away – Easy grocery
Located in School District 28.
Apartment Features & Perks
Beautiful Queens Boulevard Views – Bright and open city scenery.
Indoor Parking Available Nearby – Only $250/month, just one block away.
This co-op offers unbeatable convenience, flexibility, and affordability in one of Queens’ most desirable neighborhoods!
Pending
$355,999
111-39 76th Road #D7, Forest Hills, NY 11375
1beds
950sqft
Stock Cooperative, Residential
Built in 1938
-- sqft lot
$-- Zestimate®
$375/sqft
$-- HOA
What's special
Beautiful queens boulevard views
- 350 days |
- 32 |
- 0 |
Zillow last checked: 8 hours ago
Listing updated: December 19, 2025 at 11:01pm
Listing by:
Keller Williams Legendary 516-328-8600,
Baldassare LaRussa 917-923-2430
Source: OneKey® MLS,MLS#: 829536
Facts & features
Interior
Bedrooms & bathrooms
- Bedrooms: 1
- Bathrooms: 1
- Full bathrooms: 1
Heating
- Steam
Cooling
- Wall/Window Unit(s)
Appliances
- Included: Gas Oven, Refrigerator
Features
- Ceiling Fan(s), Eat-in Kitchen, Entrance Foyer
- Basement: Common
Interior area
- Total structure area: 950
- Total interior livable area: 950 sqft
Property
Parking
- Total spaces: 1
- Parking features: Garage
- Garage spaces: 1
Details
- Parcel number: 0334000364079814D7
- Special conditions: None
Construction
Type & style
- Home type: Cooperative
- Property subtype: Stock Cooperative, Residential
- Attached to another structure: Yes
Materials
- Brick
Condition
- Year built: 1938
Utilities & green energy
- Sewer: Public Sewer
- Water: Public
- Utilities for property: Natural Gas Available, Water Available
Community & HOA
HOA
- Has HOA: No
Location
- Region: Flushing
Financial & listing details
- Price per square foot: $375/sqft
- Date on market: 2/28/2025
- Cumulative days on market: 349 days
- Listing agreement: Exclusive Right To Sell
- Electric utility on property: Yes
Estimated market value
Not available
Estimated sales range
Not available
Not available
Price history
Price history
| Date | Event | Price |
|---|---|---|
| 12/19/2025 | Pending sale | $355,999$375/sqft |
Source: | ||
| 9/8/2025 | Price change | $355,999-2.2%$375/sqft |
Source: | ||
| 5/28/2025 | Price change | $363,999-4%$383/sqft |
Source: | ||
| 4/1/2025 | Price change | $379,000-2.5%$399/sqft |
Source: | ||
| 3/1/2025 | Listed for sale | $388,888+80.9%$409/sqft |
Source: | ||
Public tax history
BuyAbility℠ payment
Estimated monthly payment
Boost your down payment with 6% savings match
Earn up to a 6% match & get a competitive APY with a *. Zillow has partnered with to help get you home faster.
Learn more*Terms apply. Match provided by Foyer. Account offered by Pacific West Bank, Member FDIC.Climate risks
Neighborhood: Forest Hills
Nearby schools
GreatSchools rating
- 9/10Ps 101 School In The GardensGrades: PK-5Distance: 0.4 mi
- 6/10Jhs 190 Russell SageGrades: 6-8Distance: 1 mi
- 3/10Hillcrest High SchoolGrades: 9-12Distance: 1.8 mi
Schools provided by the listing agent
- Elementary: Ps 101 School In The Gardens
- Middle: Jhs 190 Russell Sage
- High: Hillcrest High School
Source: OneKey® MLS. This data may not be complete. We recommend contacting the local school district to confirm school assignments for this home.
Open to renting?
Browse rentals near this home.- Loading
