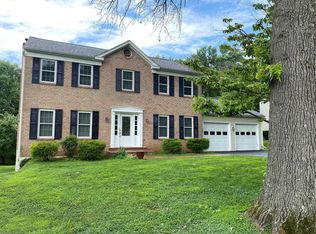FABULOUS, UPDATED brick colonial in the desirable Westleigh neighborhood, overlooking a serene rear yard and a scenic walking trail. This 5 BD 3.5 BA energy efficient home boasts a $20k geothermal heating system and fantastic interior details including a recently renovated island kitchen with granite counters, custom backsplash, wood cabinets, and stainless steel appliances (2018), Brazilian hardwood floors and carpeting (2018), newly replaced windows (2018), and updated master and guest bathrooms (2018). Freshly painted formal living and dining rooms with chair rail detailing and an inviting family room with a wood-burning fireplace showcase the stylish main level. The upper level features five spacious carpeted bedrooms with ceiling fans, including the master bedroom suite with a large walk-in closet and a modernized owners bath with granite counters, glass-enclosed stall shower, and extra linen closet. Play games and/or watch movies in the expansive lower level basement with a great recreation room, wet bar, bonus room, and full bath. Enjoy a cup of coffee or an afternoon relaxing outdoors on the spacious patio while taking in the views of the private backyard. What a gem inside and out!
This property is off market, which means it's not currently listed for sale or rent on Zillow. This may be different from what's available on other websites or public sources.

