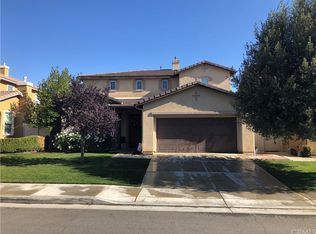Sold for $620,000
Listing Provided by:
Luis Carranza DRE #01989030 714-791-0247,
Escala Realty Group
Bought with: PROVIDENT REAL ESTATE
$620,000
11138 Rosburg Rd, Beaumont, CA 92223
4beds
2,778sqft
Single Family Residence
Built in 2006
9,148 Square Feet Lot
$616,100 Zestimate®
$223/sqft
$3,343 Estimated rent
Home value
$616,100
$554,000 - $684,000
$3,343/mo
Zestimate® history
Loading...
Owner options
Explore your selling options
What's special
Nestled within the desirable Fairways Community, this stunning property is a true gem that promises both comfort and convenience. With 4 spacious bedrooms, 3 bathrooms, a welcoming dining room, cozy living room, expansive family room, loft, and a dedicated office, there's room for everything and everyone. Plus, the home is beautifully maintained and comes with fully owned solar panels, offering energy efficiency and savings!
The low-maintenance yard, complete with artificial grass, offers plenty of space to entertain guests, whether you're hosting an indoor gathering or enjoying the outdoors. Need extra storage or parking? The oversized, two-car deep garage can easily accommodate large vehicles, ATVs, motorcycles, or even a third car.
For those with an electric vehicle, the fully paid solar panels significantly reduce ownership costs, making it even easier to go green. And with the Fairway Canyon HOA covering internet costs, you can stay connected without worry!
Just a short 2-minute drive away, the community clubhouse offers fantastic amenities including pools, playgrounds, a gym, and a business center. You can also rent the clubhouse for private events, and the business center is free for residents to use. The community regularly hosts fun events like kids' crafts, Spring festivals, Casino Nights, and a Summer Kick-off Party.
Come experience this amazing home and vibrant community—where comfort, convenience, and fun await you at every turn!
Zillow last checked: 8 hours ago
Listing updated: May 09, 2025 at 09:46am
Listing Provided by:
Luis Carranza DRE #01989030 714-791-0247,
Escala Realty Group
Bought with:
STEPHANIE HORTA, DRE #02108717
PROVIDENT REAL ESTATE
Source: CRMLS,MLS#: DW25016284 Originating MLS: California Regional MLS
Originating MLS: California Regional MLS
Facts & features
Interior
Bedrooms & bathrooms
- Bedrooms: 4
- Bathrooms: 3
- Full bathrooms: 3
- Main level bathrooms: 1
Bedroom
- Features: All Bedrooms Up
Bathroom
- Features: Soaking Tub, Separate Shower, Tub Shower, Walk-In Shower
Kitchen
- Features: Kitchen Island
Heating
- Central, Fireplace(s)
Cooling
- Central Air
Appliances
- Included: Dishwasher, Disposal, Microwave, Water Heater
- Laundry: Washer Hookup, Gas Dryer Hookup, Upper Level
Features
- Open Floorplan, All Bedrooms Up, Loft, Walk-In Closet(s)
- Flooring: Carpet, Laminate, Tile
- Has fireplace: Yes
- Fireplace features: Dining Room, Family Room
- Common walls with other units/homes: No Common Walls
Interior area
- Total interior livable area: 2,778 sqft
Property
Parking
- Total spaces: 3
- Parking features: Door-Single, Driveway, Garage Faces Front, Garage
- Attached garage spaces: 3
Features
- Levels: One
- Stories: 1
- Entry location: Front
- Patio & porch: Concrete, Open, Patio
- Pool features: Association
- Has view: Yes
- View description: Neighborhood
Lot
- Size: 9,148 sqft
- Features: Close to Clubhouse
Details
- Parcel number: 413551006
- Special conditions: Standard
Construction
Type & style
- Home type: SingleFamily
- Property subtype: Single Family Residence
Materials
- Foundation: Slab
Condition
- New construction: No
- Year built: 2006
Utilities & green energy
- Electric: Electricity - On Property, Photovoltaics Seller Owned
- Sewer: Public Sewer
- Water: Public
- Utilities for property: Cable Connected, Natural Gas Connected, Sewer Connected, Water Connected
Community & neighborhood
Security
- Security features: Closed Circuit Camera(s), Carbon Monoxide Detector(s), Smoke Detector(s)
Community
- Community features: Storm Drain(s), Street Lights, Suburban, Sidewalks
Location
- Region: Beaumont
- Subdivision: Beaumont
HOA & financial
HOA
- Has HOA: Yes
- HOA fee: $155 monthly
- Amenities included: Clubhouse, Fitness Center, Meeting Room, Picnic Area, Playground, Pool
- Association name: Faiway Canyon HOA
- Association phone: 951-922-6444
Other
Other facts
- Listing terms: Cash to New Loan
- Road surface type: Paved
Price history
| Date | Event | Price |
|---|---|---|
| 5/8/2025 | Sold | $620,000+1.6%$223/sqft |
Source: | ||
| 4/14/2025 | Pending sale | $610,000$220/sqft |
Source: | ||
| 3/18/2025 | Contingent | $610,000$220/sqft |
Source: | ||
| 1/23/2025 | Listed for sale | $610,000+10.1%$220/sqft |
Source: | ||
| 3/8/2023 | Sold | $554,000-1.8%$199/sqft |
Source: Public Record Report a problem | ||
Public tax history
| Year | Property taxes | Tax assessment |
|---|---|---|
| 2025 | $10,075 -4.4% | $576,381 +2% |
| 2024 | $10,543 +18% | $565,080 +30.9% |
| 2023 | $8,936 +1.8% | $431,766 +2% |
Find assessor info on the county website
Neighborhood: 92223
Nearby schools
GreatSchools rating
- 4/10Summerwind Trails SchoolGrades: K-8Distance: 0.5 mi
- 6/10Beaumont Senior High SchoolGrades: 9-12Distance: 3.3 mi
Get a cash offer in 3 minutes
Find out how much your home could sell for in as little as 3 minutes with a no-obligation cash offer.
Estimated market value$616,100
Get a cash offer in 3 minutes
Find out how much your home could sell for in as little as 3 minutes with a no-obligation cash offer.
Estimated market value
$616,100
